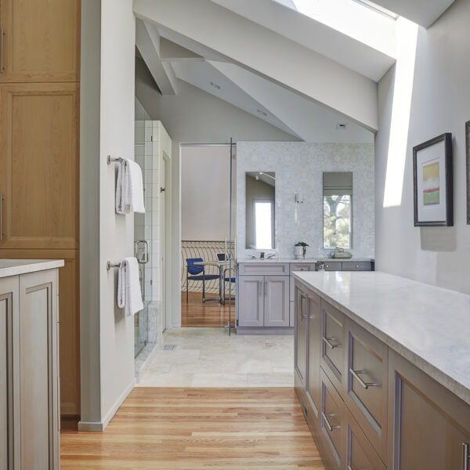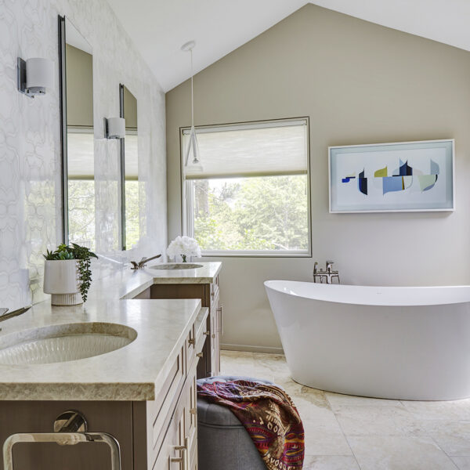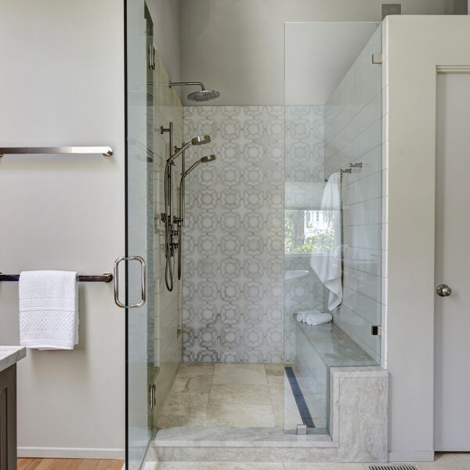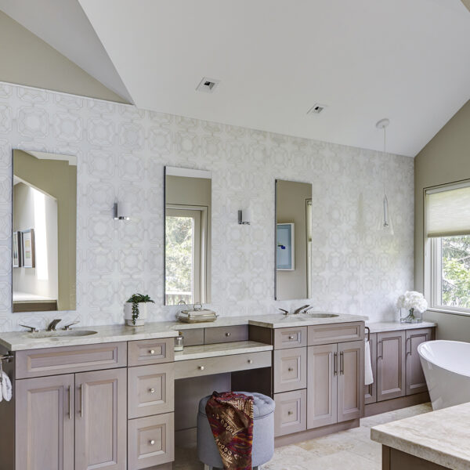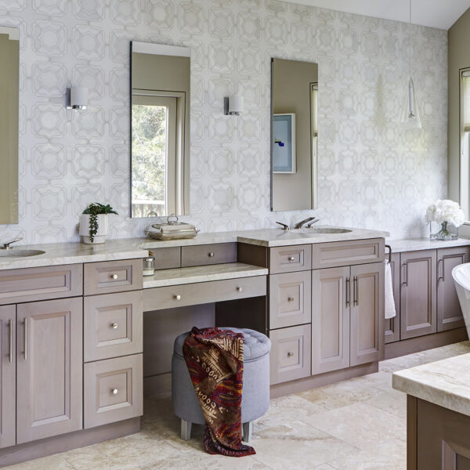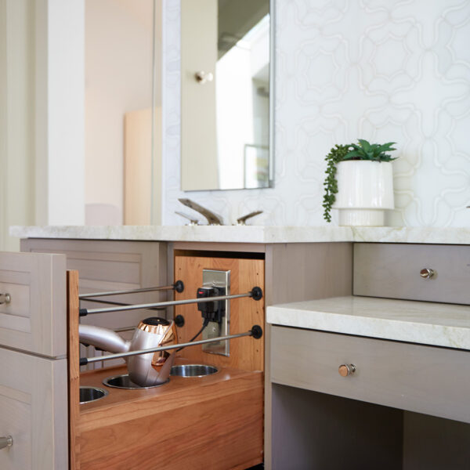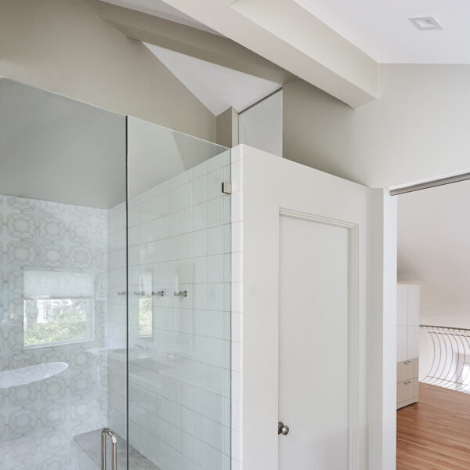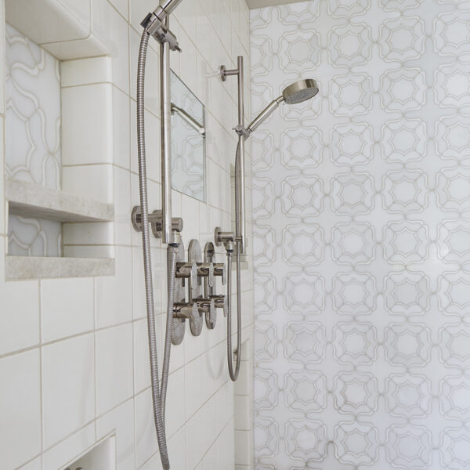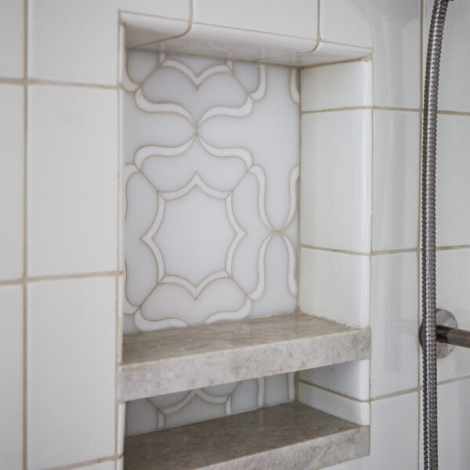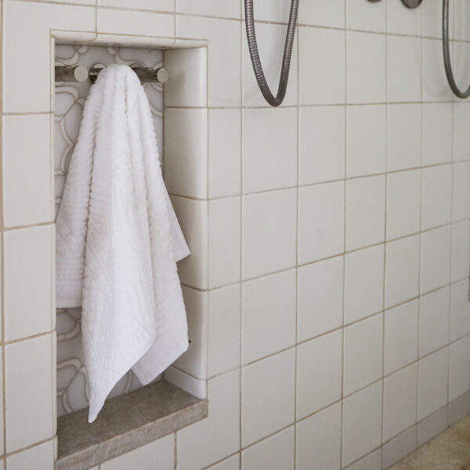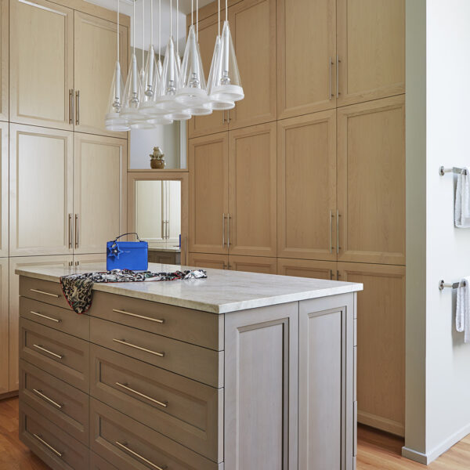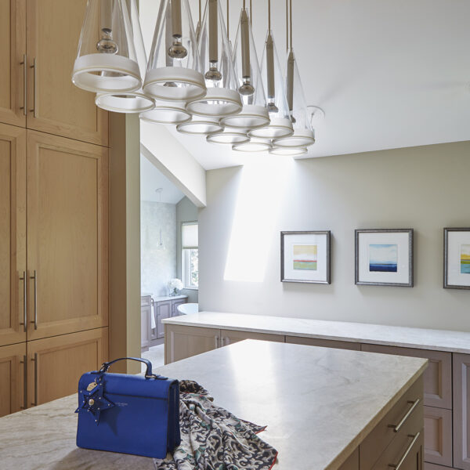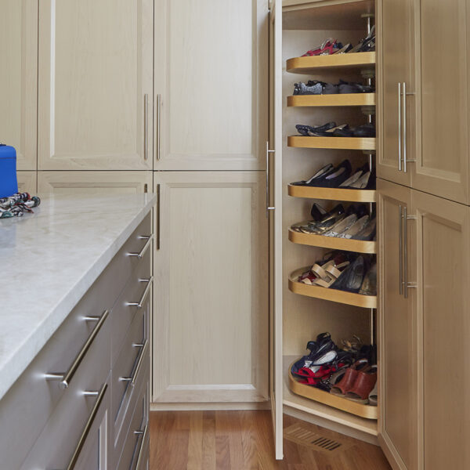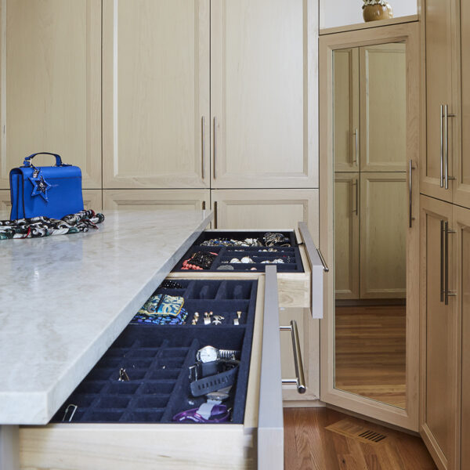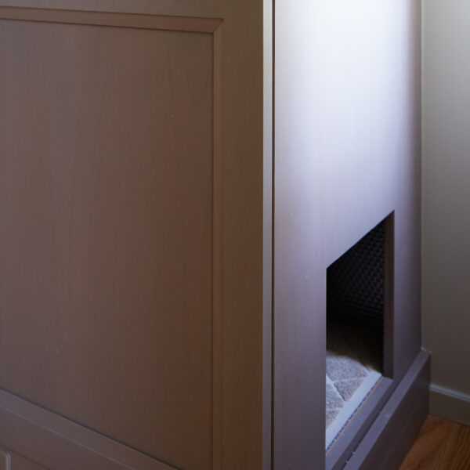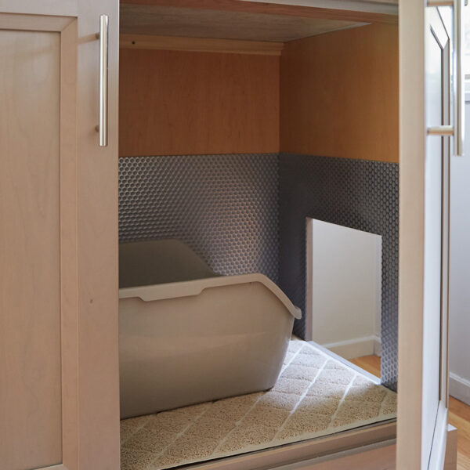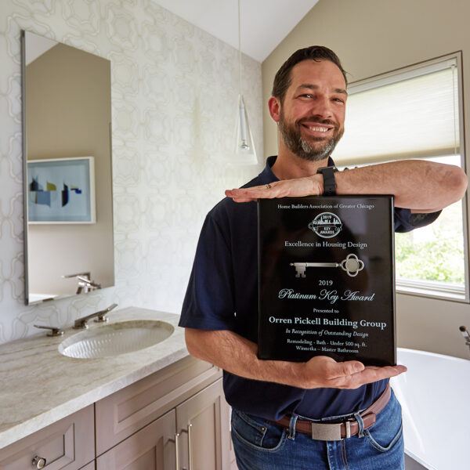Breathtaking Views—Inside and Out—for a Bespoke Winnetka Master Suite
In spite of its amazing lakefront location, this Winnetka home had been on the market for some time. Most people found the layout too quirky, but Jenny and Craig saw possibilities—they knew they had the vision to make the home their own.
Over time, they transformed most of the home—adding and updating bedrooms, the kitchen and family room, a pool and more. But the master suite remained a sticking point. Furniture didn’t fit. Sinks lacked basic storage. The shower sprayed out into the bathroom. The couple was ready to tackle its design issues, but they wanted to try a new designer and builder.
Craig had been familiar with the Orren Pickell name, simply because he’d driven past the office on his way to work every day. They dug deeper, heard good things, and decided to give the company a try.
Upon connecting easily with a Pickell project lead, they moved forward with new concept. “Jenny has a great design perspective,” notes Craig, “So she collaborated closely with the team.”
Custom cabinetry stars in the perfectly personalized closet and bath.
Mirroring the kitchen finishes, the closet and bath feature custom Wood Mode painted cabinetry and Taj Mahal quartzite countertops. Mosaic tile adds a stylish accent.
“We had a good idea of what we wanted, and the Pickell team incorporated more ideas they’d used in other projects,” recalls Craig. “The finished space is very well organized and laid out.” Details such as a tall corner carousel for shoes and purses add tremendous convenience, as do tiered jewelry drawers and a vanity area with a hair dryer drawer to reduce clutter.
Even the cat got in on the planning, with a cabinet that hides the litter box and includes a concealed cat door, easy-clean lining and outlet for a handheld vacuum.
Collaboration creates a welcoming retreat.
“We love it,” adds Craig. “We were concerned that it might be dark, but with a skylight and window between the closets, it’s bright and light. And the Pickell team designed the space so there’s a sight line from the end of the bathroom, through the bedroom to the lake. It’s a great view.”
Throughout the project, the couple relied on the Pickell team members and the secure Orren Pickell Portal™ to stay in the loop. They found the ability to log into their dedicated home website to view invoices, change orders and progress updates especially helpful throughout the project.
“The Orren Pickell group made sure were happy. By the time we reached the finished line, they made sure all the punch list items and every detail was complete. Kudos to the team—when they said it was done, it truly was done.”

