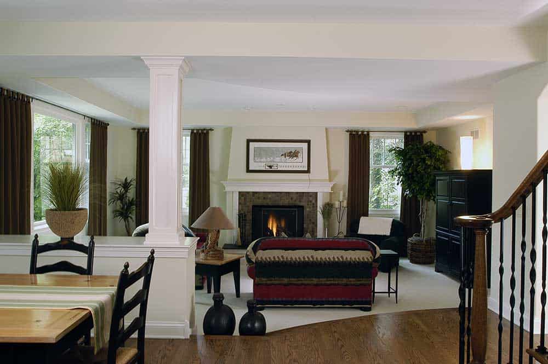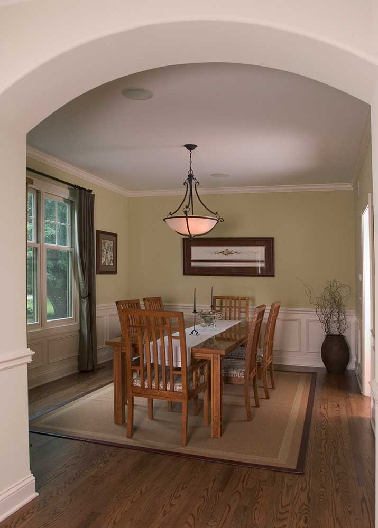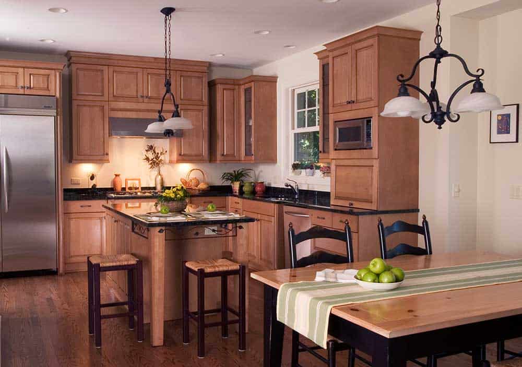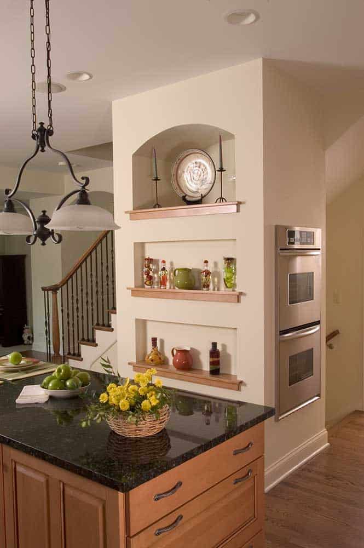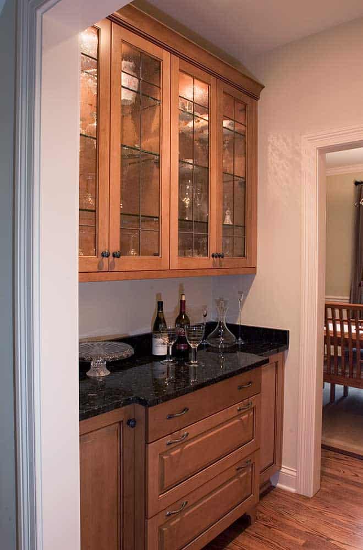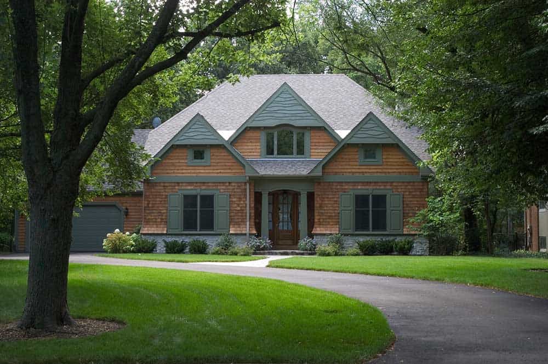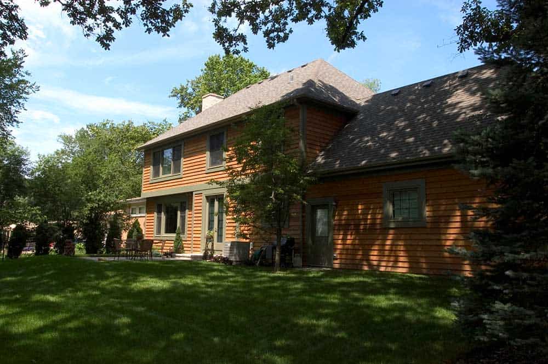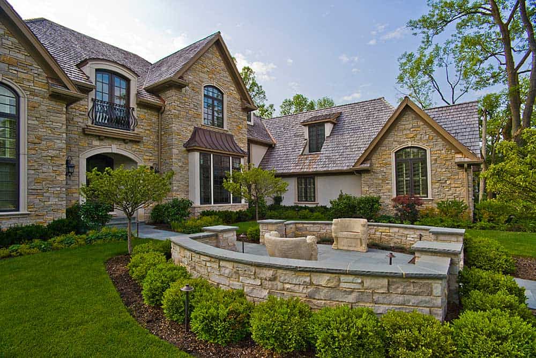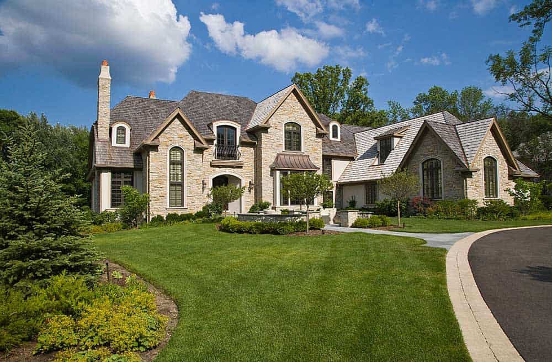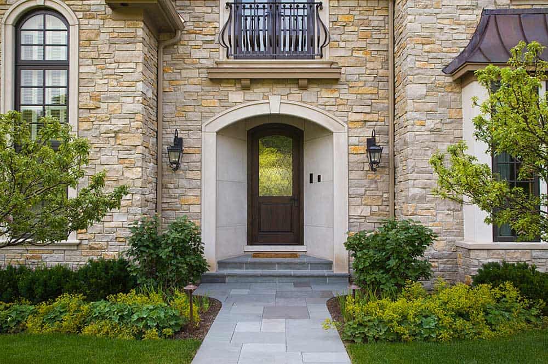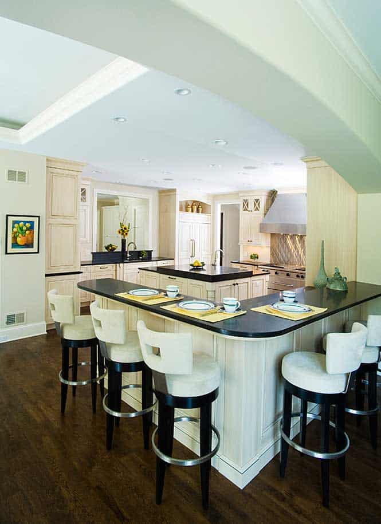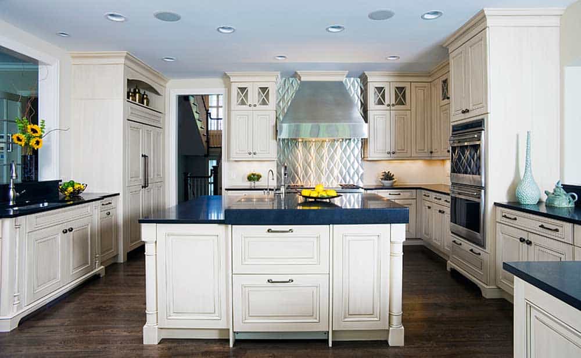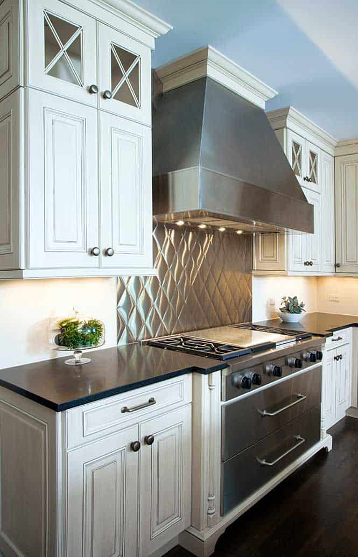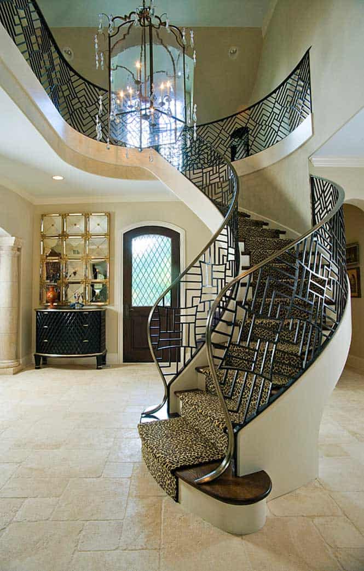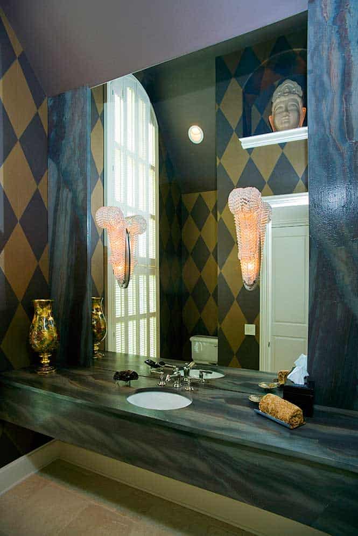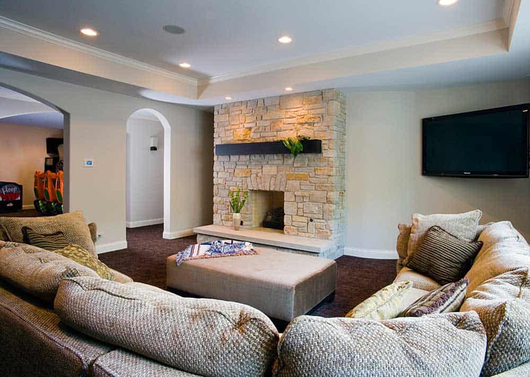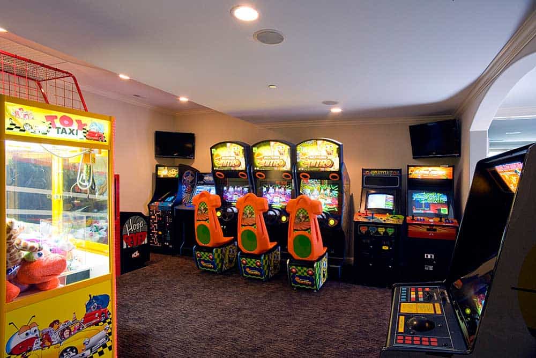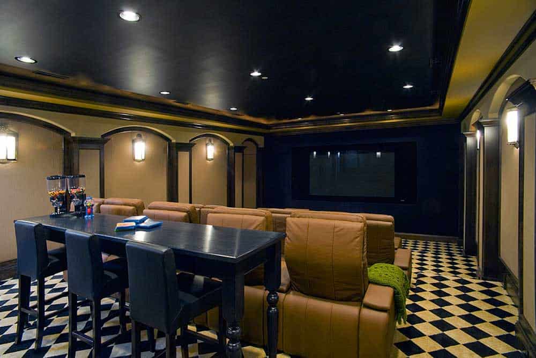Highland Park, IL Custom Home Builders – Remodeling, Design & Build
Named for its beautiful park-like setting and its relatively elevated position relative to the lake, Highland Park was officially established as a city in 1869 with a population of 500. Since then, the city has grown in size and in population, with the most recent census estimating more than 29,700 people currently calling Highland Park home.
Highland Park’s popularity among families and retired homeowners is not surprising when you consider its close proximity to Chicago—it’s a mere 25 miles north of downtown—as well as its plethora of activities focused on culture and the arts. For example, Ravinia Park, the town’s 36-acre park with a variety of indoor and outdoor performance spaces, is the summer home for the oldest outdoor music festival in the nation, the Ravinia Festival. From June through September, Highland Park residents and visitors can be found packing up delicious picnic dinners, complete with a favorite bottle of wine, to enjoy and share with friends while listening to the musical greats from the Chicago Symphony Orchestra to The Beach Boys.
Are you thinking about building your family’s dream home in Highland Park? Or do you currently reside in Highland Park and wish that your current home better suited your lifestyle and the way you like to entertain? The architects and designers at the Orren Pickell Building Group can help. Here in Highland Park and across the North Shore, we’ve assisted homeowners just like you in designing and building the luxury home that works with the way you live. Let us help transform your ideas for a new or improved Highland Park home into reality.
Orren Pickell Creates Highland Park Homes You Want to Come Home To
Highland Park has played an important role in modern-day film, not only spawning creative minds that went on to create movies but also serving as the backdrop for many others—if you’ve ever seen director John Hughes’ iconic 80s movies Sixteen Candles, Ferris Bueller’s Day Off, Weird Science or Home Alone, you’ve seen Highland Park. And while you may not be aiming for celebrity status with your Highland Park home, it still needs to be the kind of home that makes you feel delighted to retire to at the end of the day, and one in which you look forward to entertaining family and friends.
The expert design team at Orren Pickell will work with you one-on-one to make certain that the custom home we’re creating for your family accurately captures your particular tastes and preferences and truly works for your lifestyle. We’ll share ideas, follow up with questions and will develop a complete picture of your style to ensure we share a common vision.
For more than 40 years, Orren Pickell has had the privilege of working with homeowners in Highland Park and throughout the North Shore. Our services include:
Get in touch with us today to help transform your ideas into reality.
Constructing a Craftsman Cottage in Highland Park, IL
Every home is different just like every homeowner is different, and discovering the specific tastes and preferences of a homeowner is key to delivering the perfect home. For this project, the homeowner preferred Craftsman-style cottages but wanted something on a slightly larger scale to fit on his Highland Park, IL lot. After gathering ideas and feedback from the client and sharing thoughts of our own, Orren Pickell’s architects designed a home that contains many of the elements that are unique to Craftsman homes.

