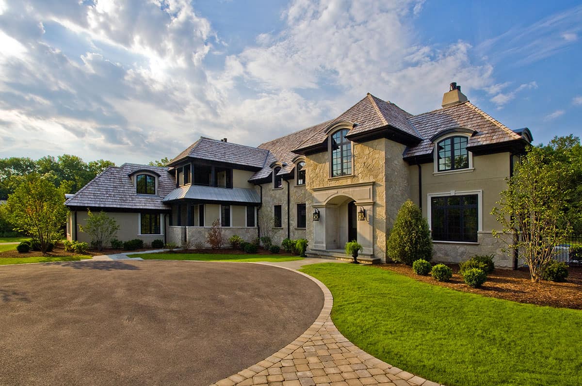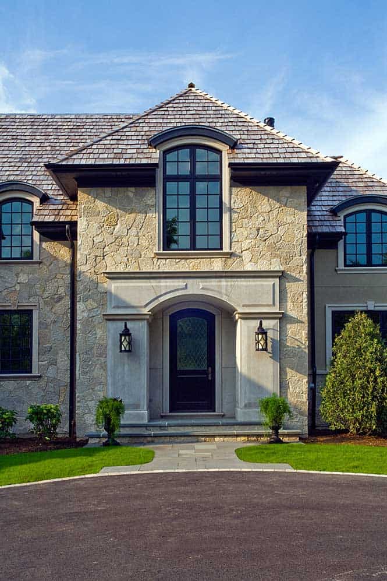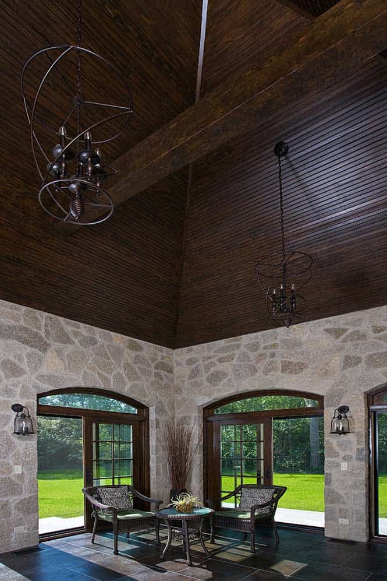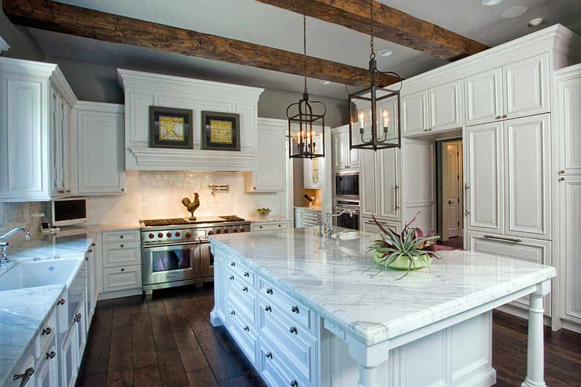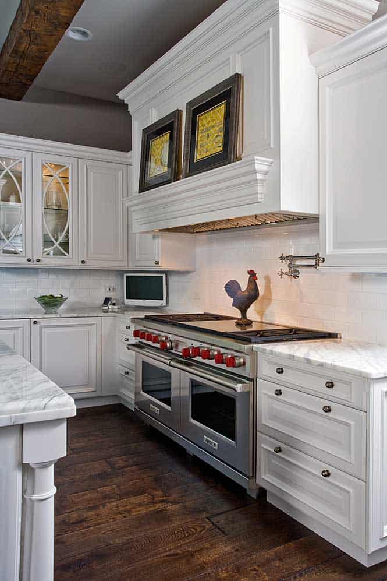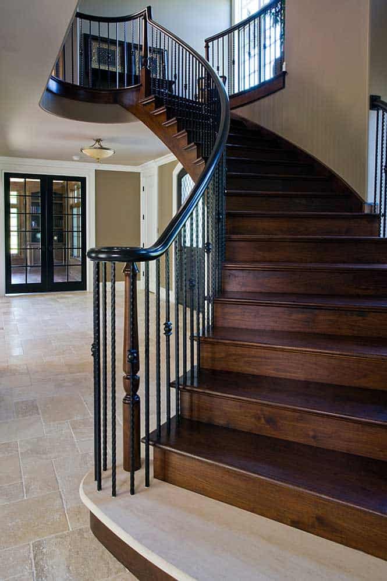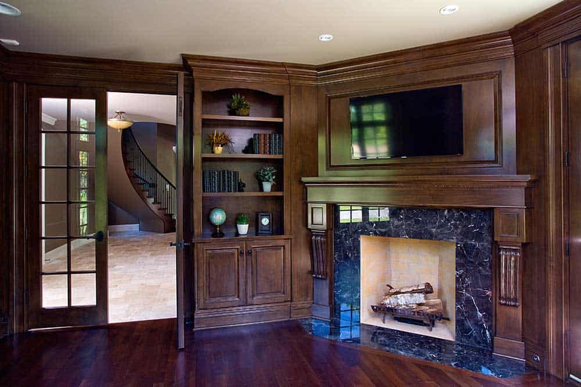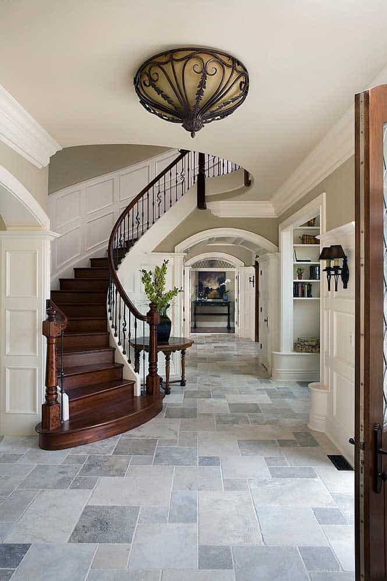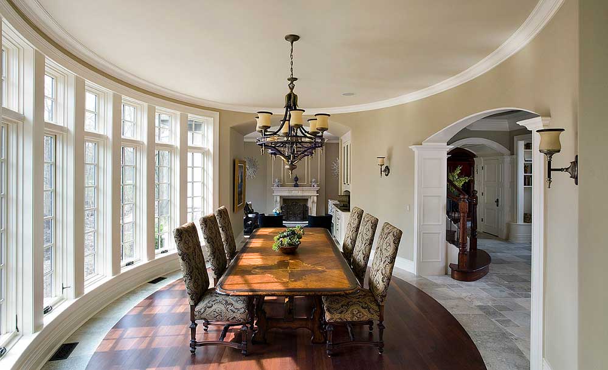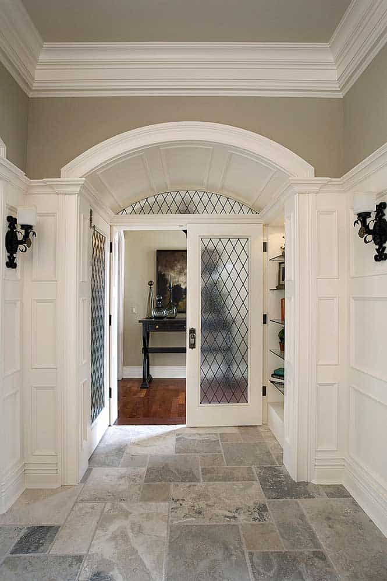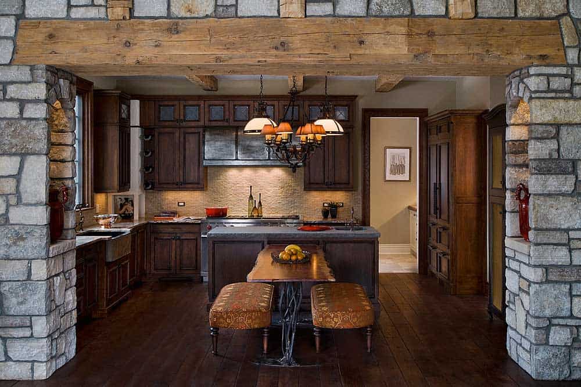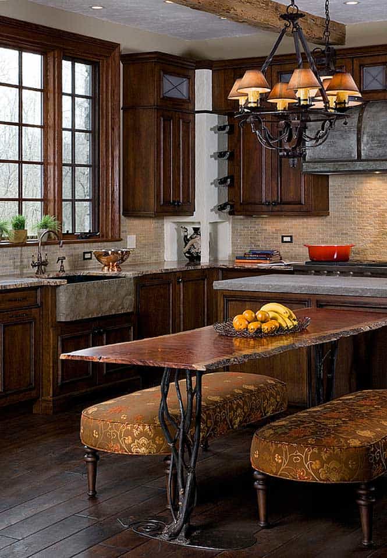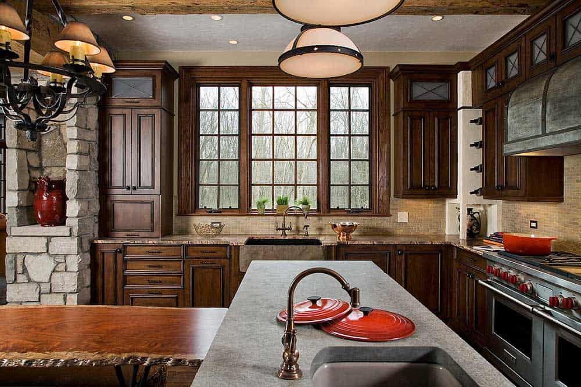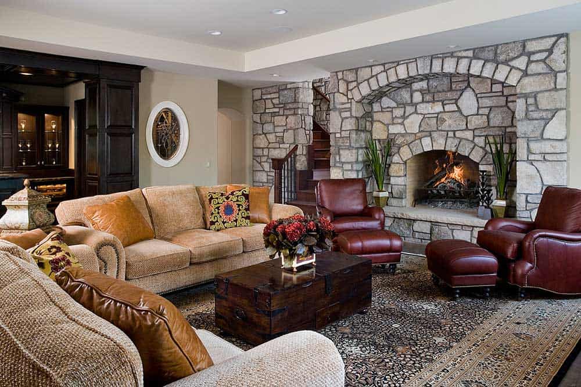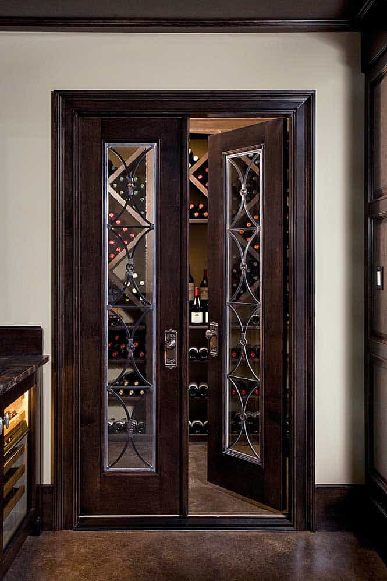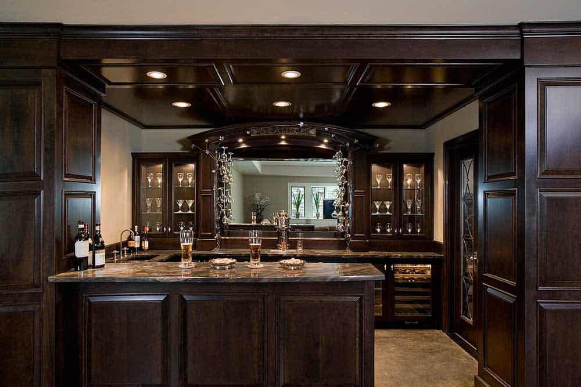Bannockburn, IL Custom Home Builders – Remodeling, Design & Build
Founded in the 1920s by a Scottish developer creating country estates for members of his bridge and country club, the village of Bannockburn, Illinois has maintained its sense of exclusivity. With just over 1,500 residents, the small village in Chicago’s North Shore area boasts a variety of fabulous shopping and delightful cafes and restaurants as well as excellent schools. Bannockburn’s mandated large lot size and landscape buffers offer homeowners privacy and seclusion with all of the benefits of being close to Chicago; getting into the city is an easy 45-minute drive or train ride.
Regardless of if you are considering renovations to your Bannockburn home or are thinking of making a move to Bannockburn and are gathering ideas for your luxury dream home, you can count on the architects and designers at the Orren Pickell Building Group to help. We’ve helped homeowners in Bannockburn and throughout the North Shore to brainstorm, design and build the homes that meet their needs and exceed their expectations and we can help you make your new home or home renovation dreams a reality.
Orren Pickell Ensures Your Bannockburn Home Suits Your Needs
Home to Frank Lloyd Wright’s Friedman house, Bannockburn has also served as the home base for a number of sports celebrities including Chicago Bears coach Mike Ditka, third baseman Ron Santo and Chicago Bulls coach Phil Jackson. But you don’t have to be a famous architect or celebrity to ensure that your Bannockburn home is attractive, functional and comfortable…and when you work with Orren Pickell, you don’t have to.
The design team at Orren Pickell aims to treat every client like our most important client, working with you one-on-one to ensure that your custom home reflects the way that you live and works for your specific tastes. We’ll ask questions, share ideas and will create a complete picture of your specific style, regardless of whether you prefer the stonework and wrought iron accents associated with French provincial styling or you are more attracted to the lavish woodwork found in European Manor styling.

