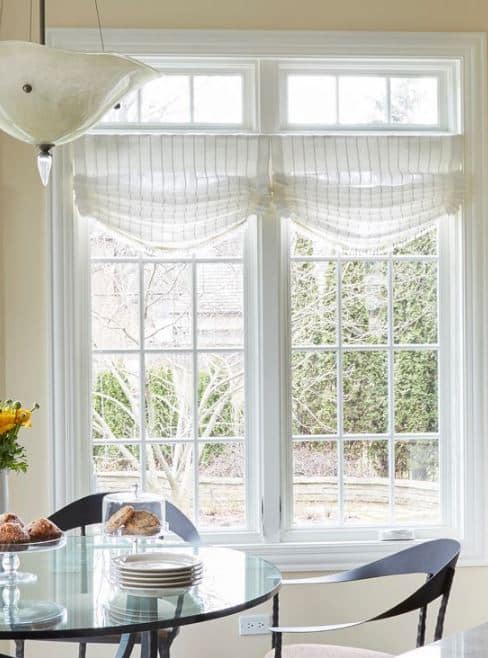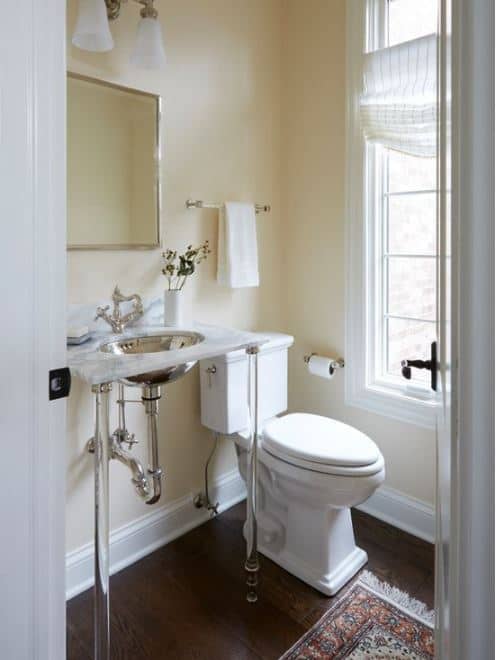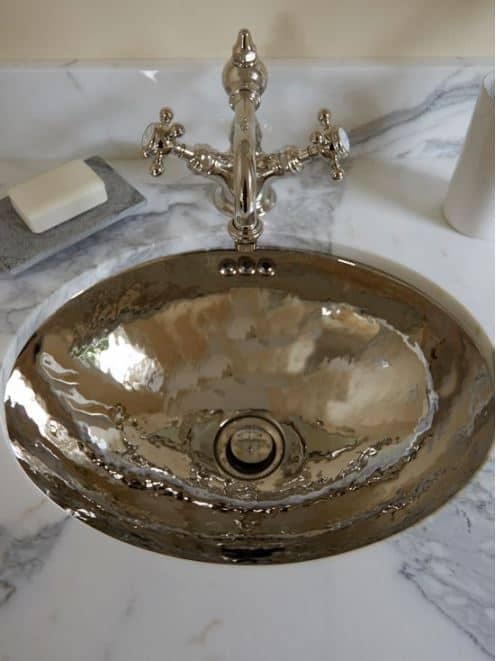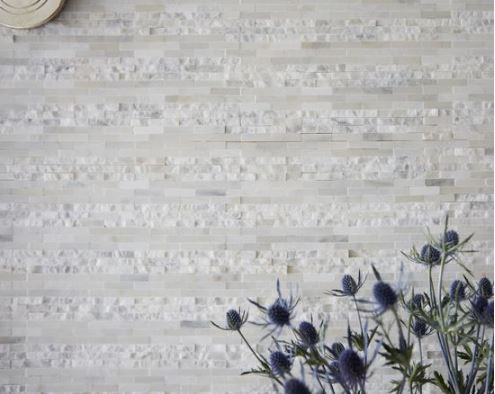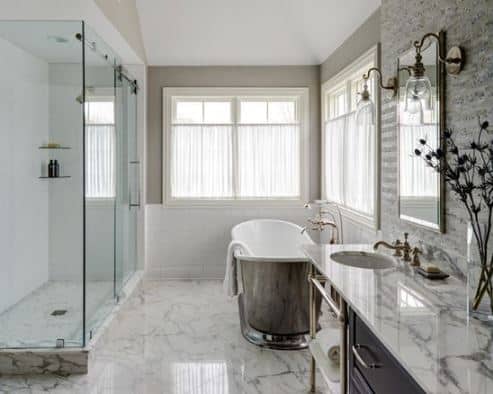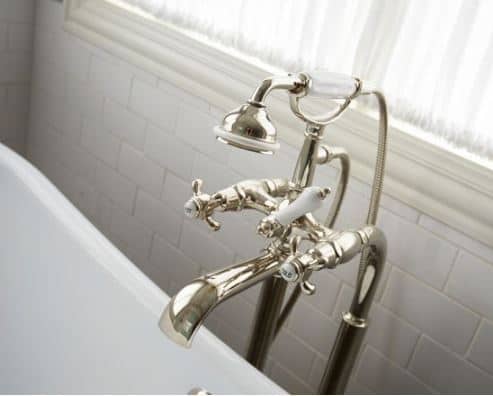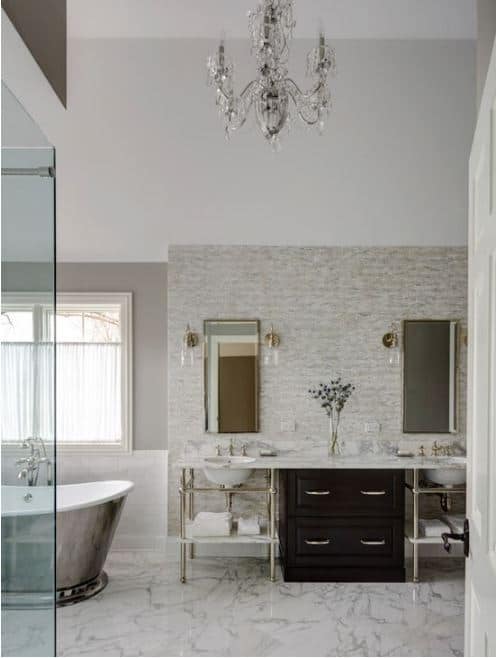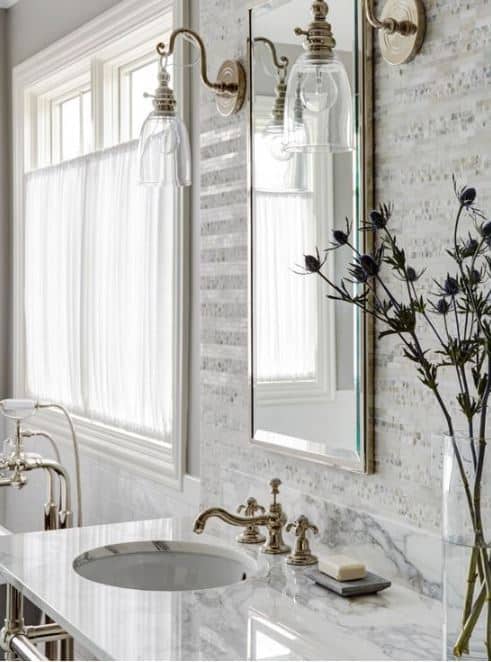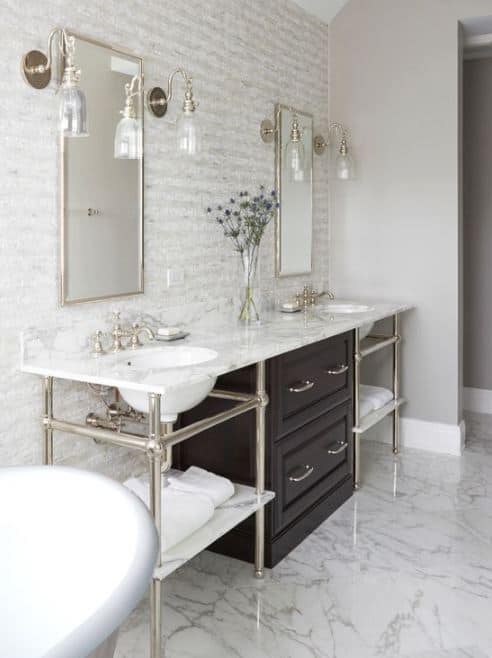Glenview, IL Custom Home Builders – Remodeling, Design & Build
When it was incorporated in 1899, Glenview, IL had 350 residents; today, the village boasts nearly 45,000. And it’s growth isn’t surprising, when you consider its location—a mere three miles to Chicago—combined with its excellent schools, 34 parks and playground covering more than 290 acres and growing options for shopping, dining, and entertainment. From exploring the area’s history at the Grove or Historic Wagner Farm to indulging in a little retail therapy at The Glen, there’s something for every member of the family to do in Glenview.
With ten stellar public schools and a low crime rate, it’s understandable why families are interested in moving to Glenview and families who already call Glenview home want to stay right where they are. Regardless if you’re a current Glenview resident who wants to refresh your home with a renovation or you want to move to Glenview and need help building the home of your dreams, the expert architects at the Orren Pickell Building Group can help. We’ve helped homeowners just like you to transform their dream home into reality, and we can make it happen for you, too.
Orren Pickell Gets to Know Glenview Homeowners
When you work with the Orren Pickell team, you can expect a highly interactive process; after all, if we want to be able to create a home that truly reflects you, we need to get to know you first. To that end, we’ll ask you a lot of questions about your preferences, your tastes, your style and the way you live and entertain. What do you like to do on the weekends? How often do you need to bring work home? How will your life and your family be different five years from now? Ten years from now? Every question we ask has one purpose—to ensure that the home design we deliver will suit your needs and preferences today while planning for the future.
As an Orren Pickell client, you are our most important client. When you sign a contract with us, you’re assigned a project manager for your renovation/build project. Your project manager will provide you with updates on your project, answering all of your questions, working with you on any changes that need to be made and addressing any of your concerns. You are your project manager’s number one priority.





