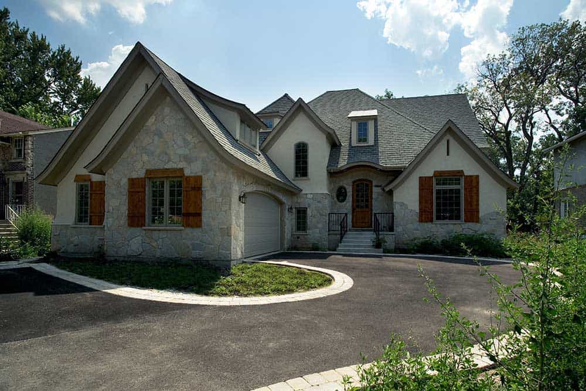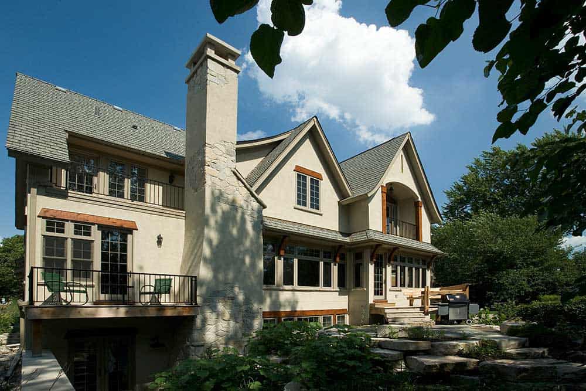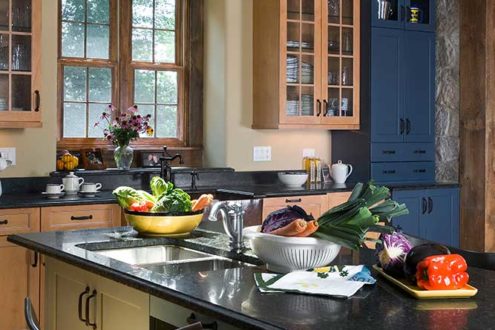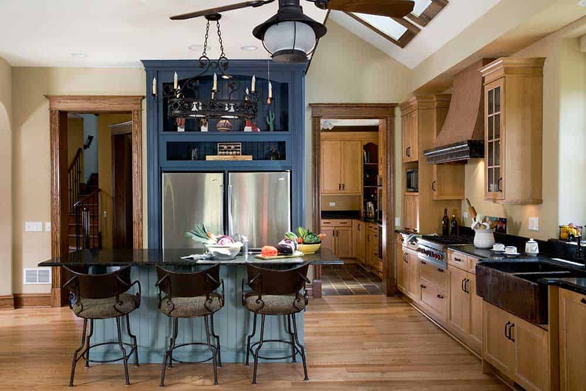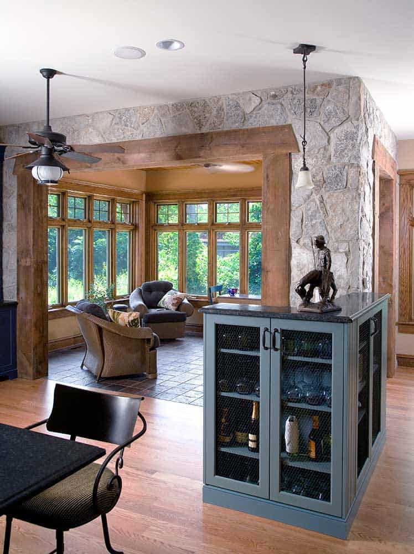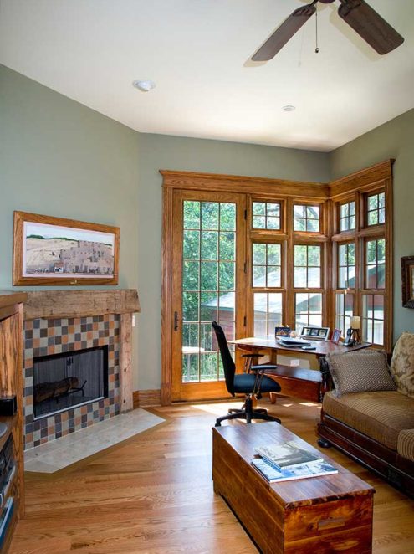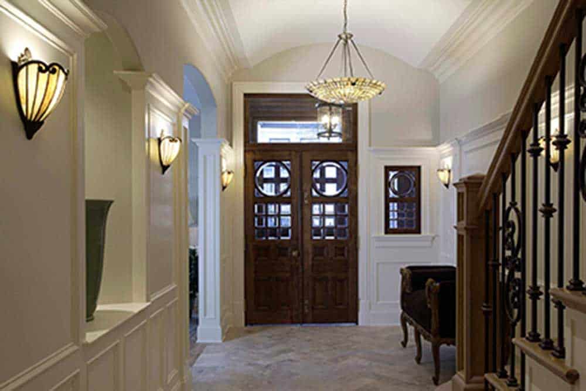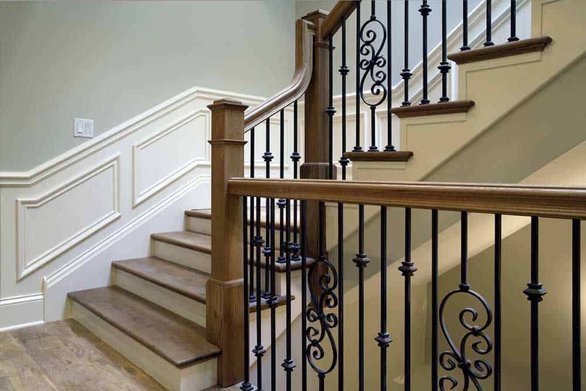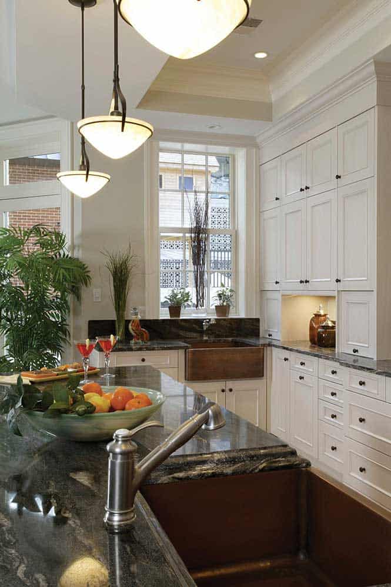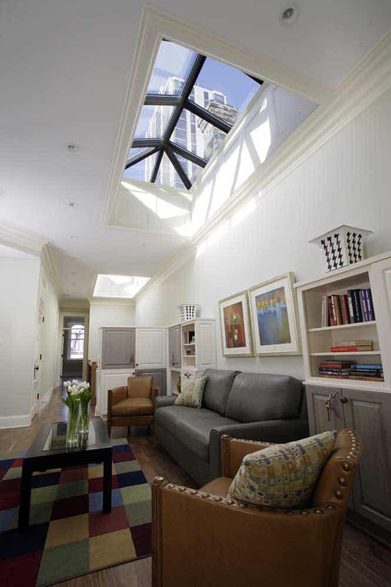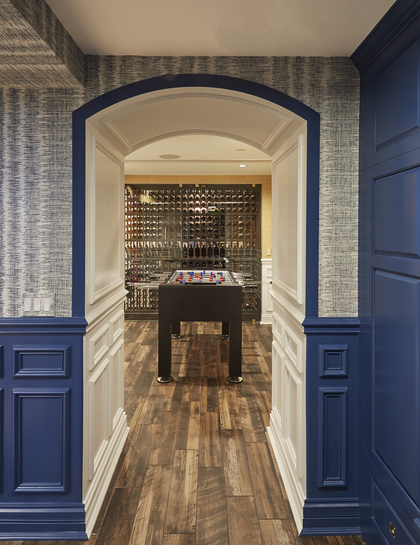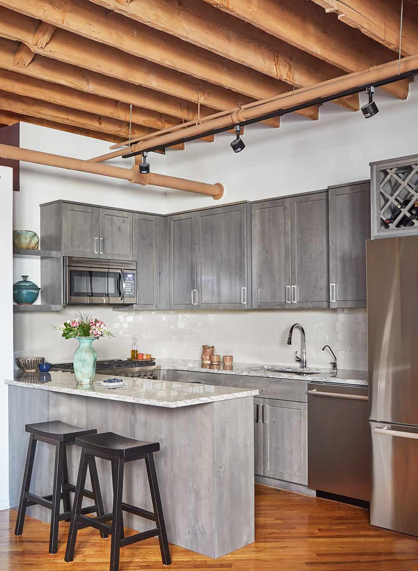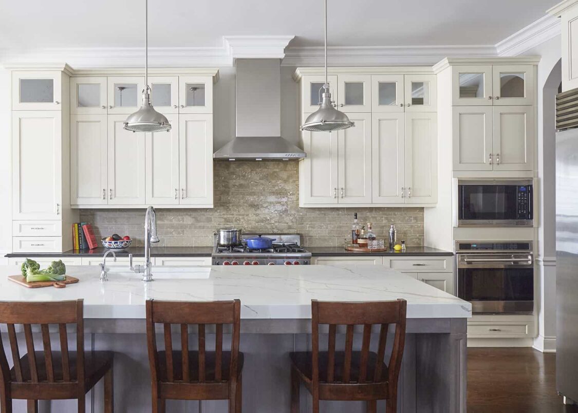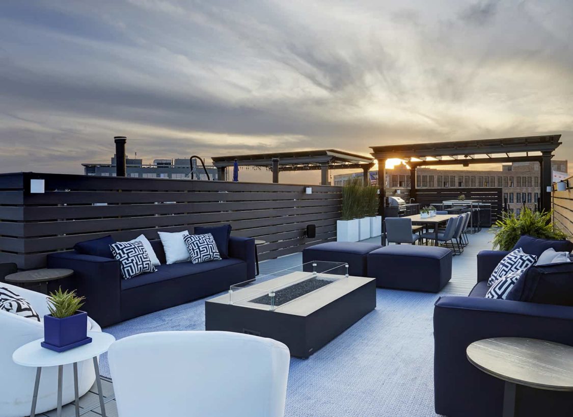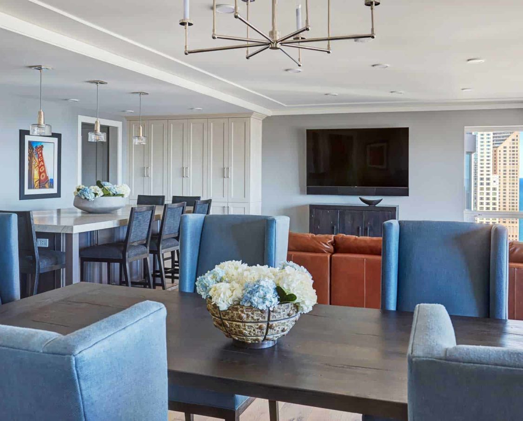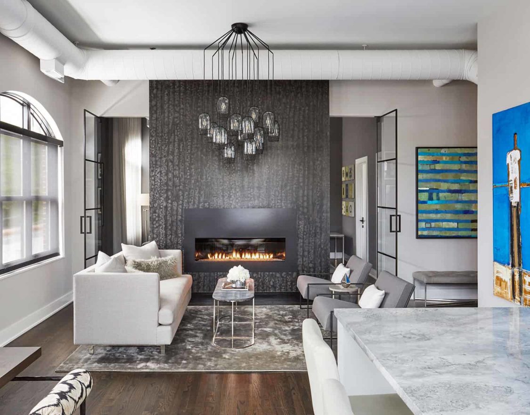Chicago, IL Custom Home Builders – Remodeling, Design & Build
The third most populous city in the United States, more than 2.7 million people call Chicago home. And for good reason. Not only is Chicago known as an international hub for finance, technology, transportation, telecommunication, commerce and industry, but it’s known for so many other things: Our sports teams. Our universities. Our comedy. And of course our food. With more than 60 million travelers coming to Chicago in 2014 alone, one thing is clear—people love our amazing city.
But there’s one thing about Chicago that locals know that visitors may not realize, and that’s this: when you live here, there’s a sense of community that you won’t find anywhere else in the nation. Regardless of which Chicago neighborhood you call home—the Gold Coast, Lake Shore East, Lincoln Park, Streeterville, the Near North, Old Town —there’s a good chance that you know your neighbors and that you stop and chat a bit instead of simply waving when you pass by. That’s the Chicago spirit.
So if you’re thinking about making renovations to your Chicago home or you’ve purchased a lot and are pulling together ideas to build your luxury dream home, ask your neighbors which architects / design firm they suggest. We bet they’ll send you to us, the Orren Pickell Building Group. There’s a good chance that we helped your neighbor build their Chicago dream home, and we’d love the opportunity to earn your trust as your custom home builder.
Orren Pickell Builds Custom Chicago Homes to Fit Your Lifestyle
When you work with the custom design and architecture team at Orren Pickell, you are treated as our top priority. Every question we ask is aimed at getting closer to creating a home that suits the way you live and reflects your particular tastes. We’ll work one-on-one with you to brainstorm ideas, collect information and develop a vision of your style so that our design plan accurately captures your specific desires.
We’re proud to say that the Orren Pickell Building Group has served homeowners in Chicago and across the North Shore for more than four decades. Our services include:
Get in touch with us today for more info on how Orren Pickell can help transform your ideas for a Chicago home into a reality.

