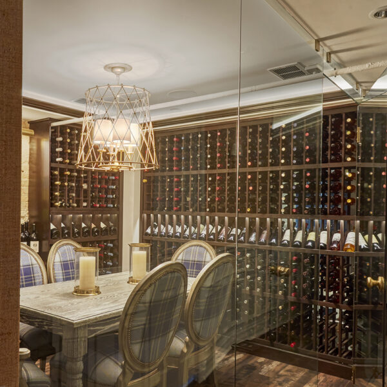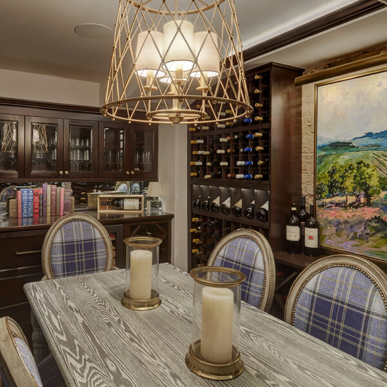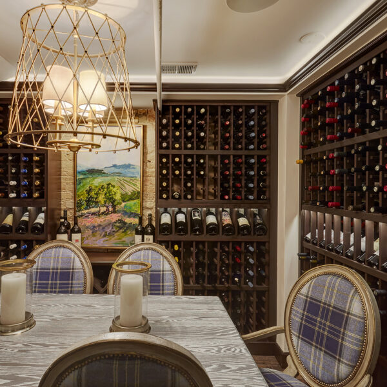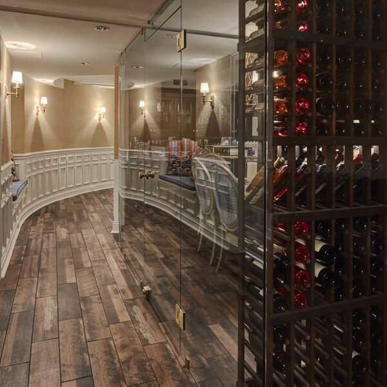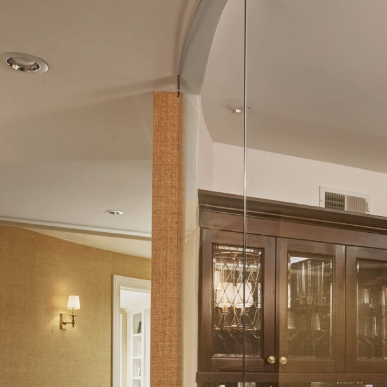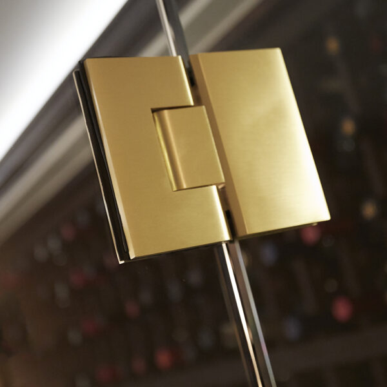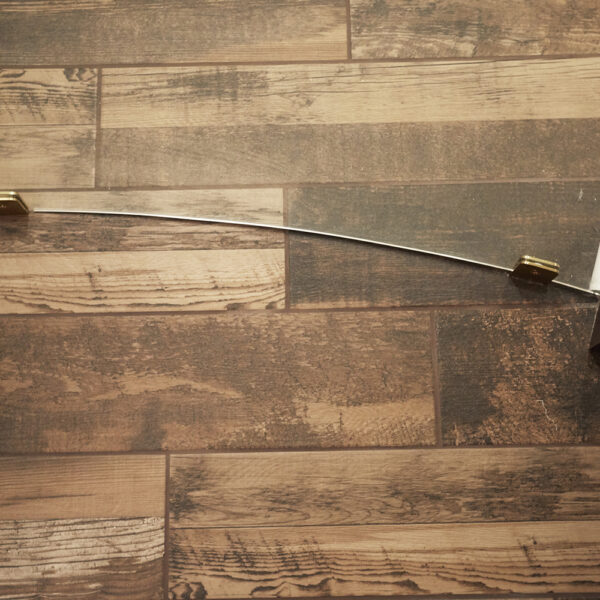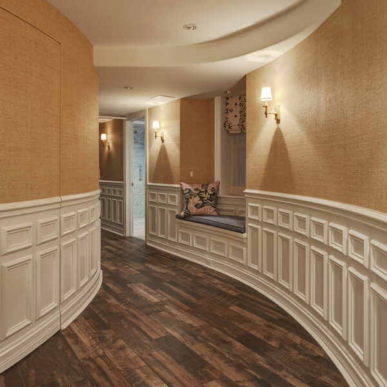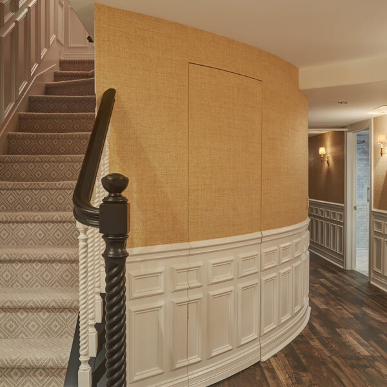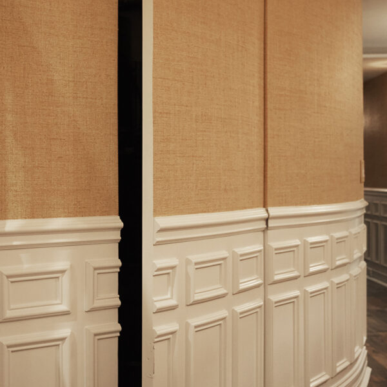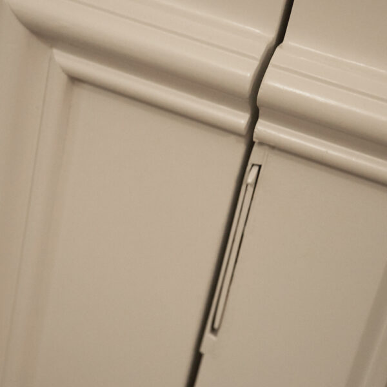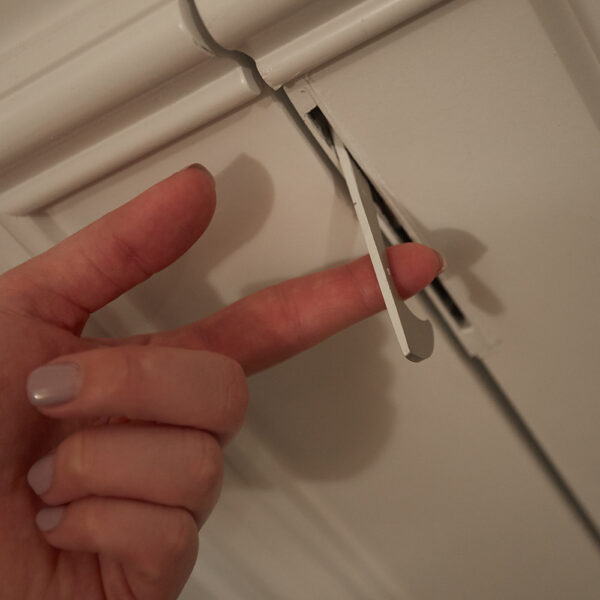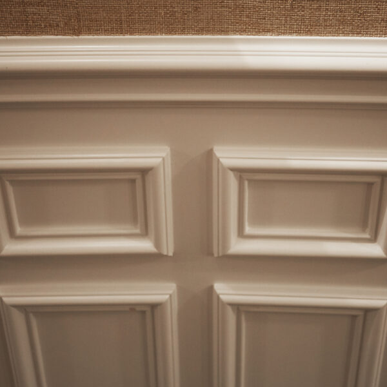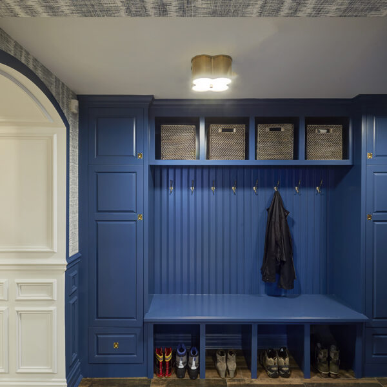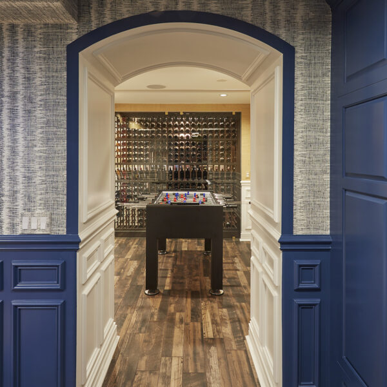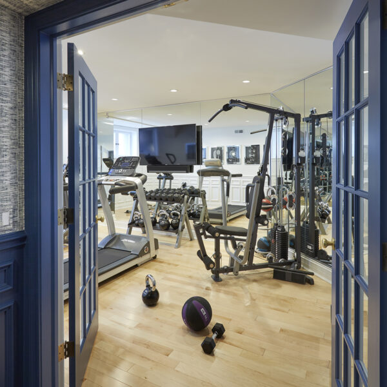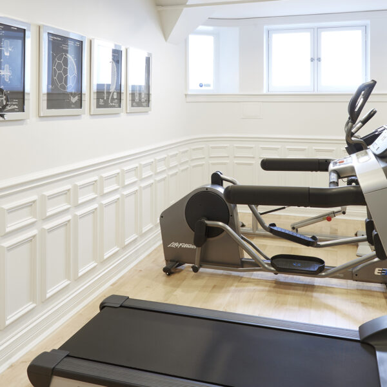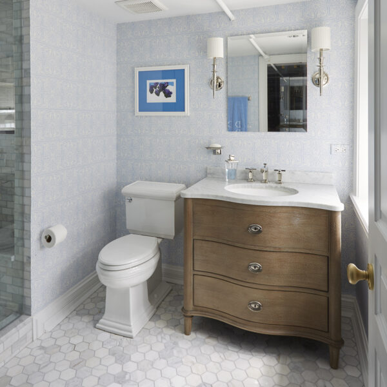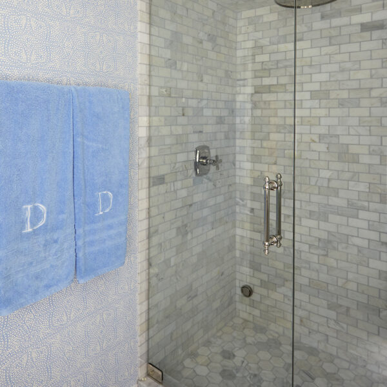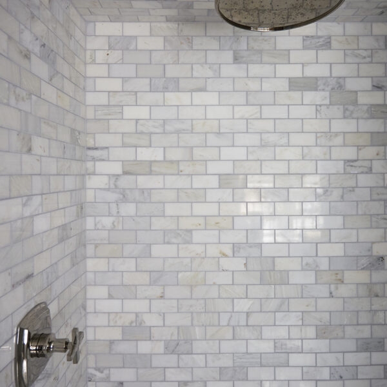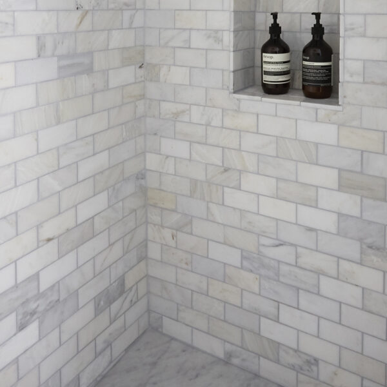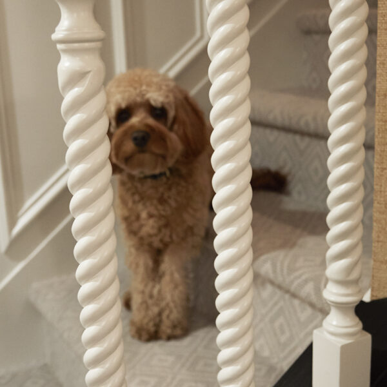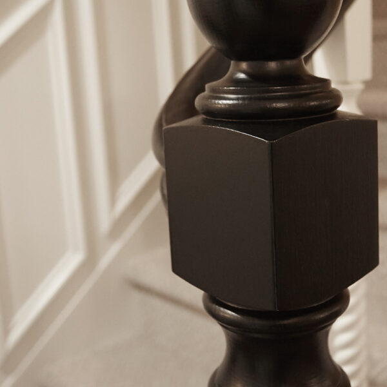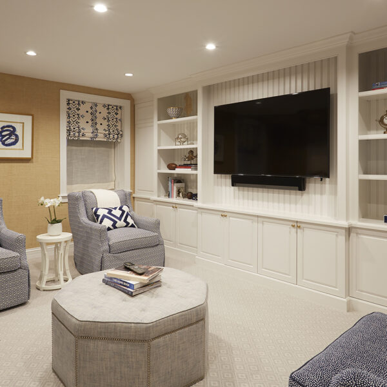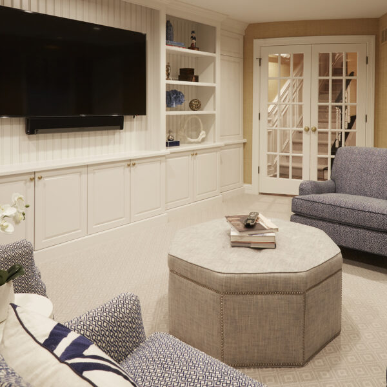In Chicago’s Gold Coast, a “simple basement remodel” becomes much more.
Listed on the National Register of Historic Places, this 1800s-era brownstone in Chicago’s Gold Coast had already been carefully updated above grade, but the lower level remained virtually untouched. The owners knew they wanted to utilize the space for more than storage, but hadn’t really recognized the opportunities before them.
At the first meeting with Orren Pickell Building Group, the client outlined a simple basement remodel with a workout area and a place for the children to play. In subsequent meetings, however, as the family began to explore new possibilities, the scope of the project grew.
The completed basement now includes an expansive, glass-enclosed wine cellar with a tasting table, built in refrigeration and a humidor. One glass wall is curved to match the lines of the hallway wall.
The well-equipped home gym features a mirrored wall, and the mudroom includes custom cabinetry to stow each family member’s gear. The play space, originally planned as a simple, open area for the children, now has a custom foosball table as its centerpiece. And the new bathroom boasts a steam shower and a Carrara marble-topped vanity.
The trim and wainscot in the TV room, hallway and workout room extend the profiles used in the upper floors, and subtle shifts in the blue, white and soft gold color scheme distinguish the various areas and their uses while unifying the design throughout.

