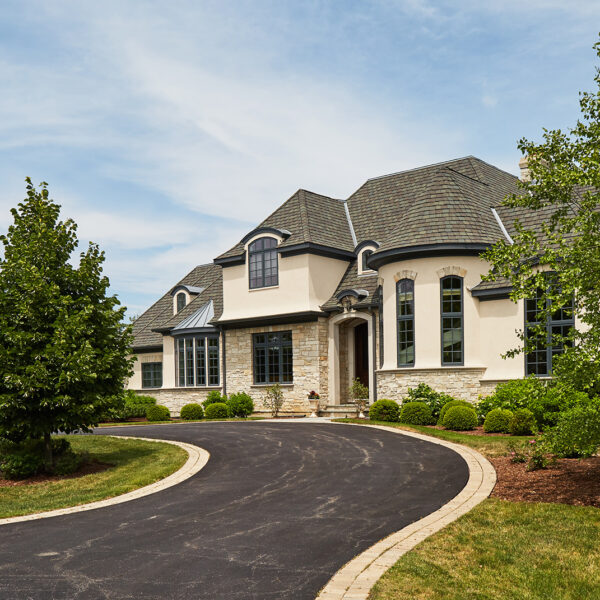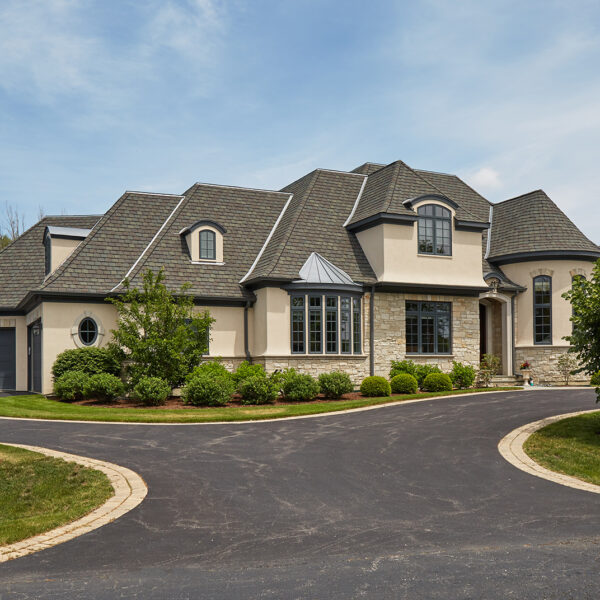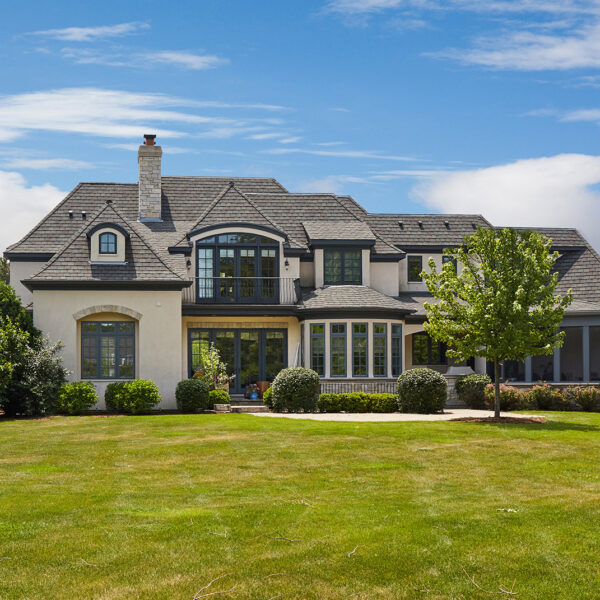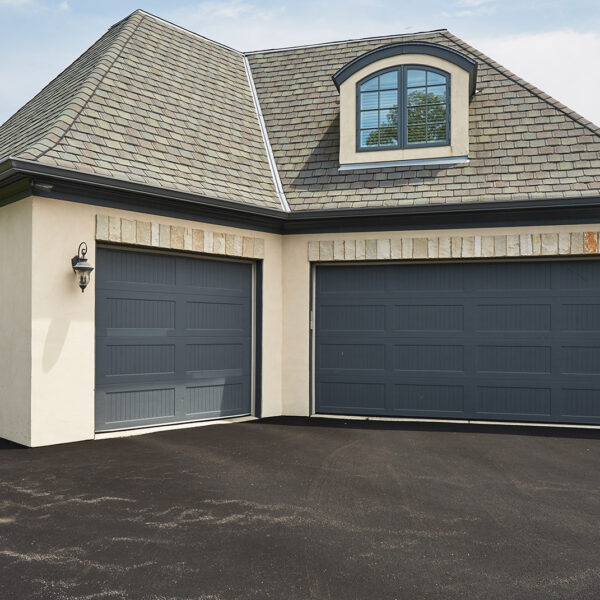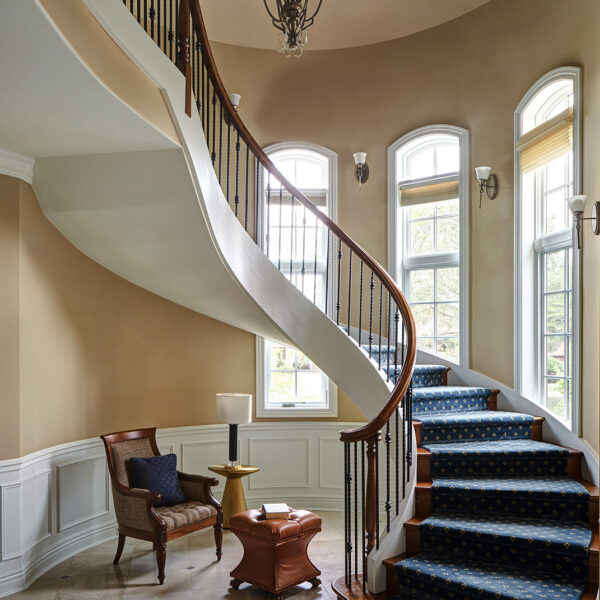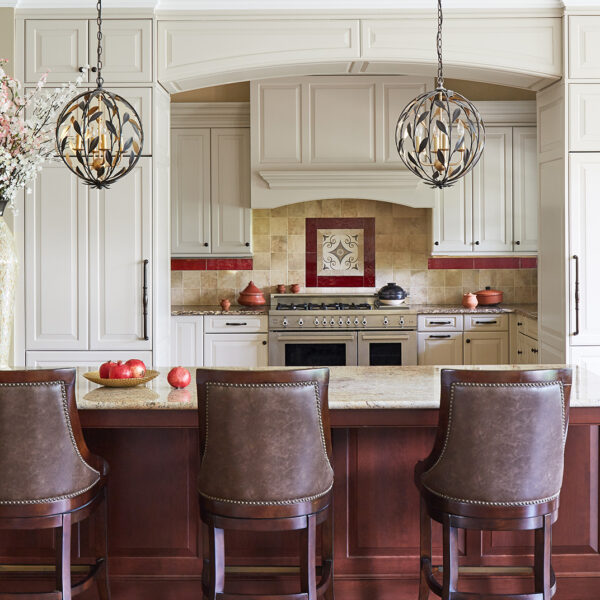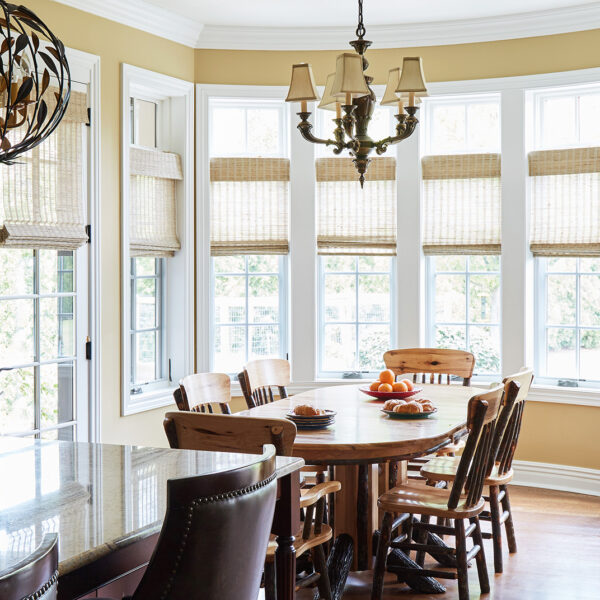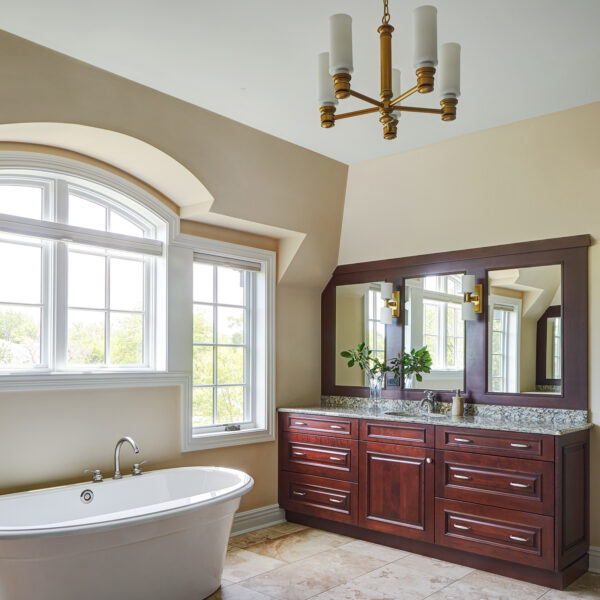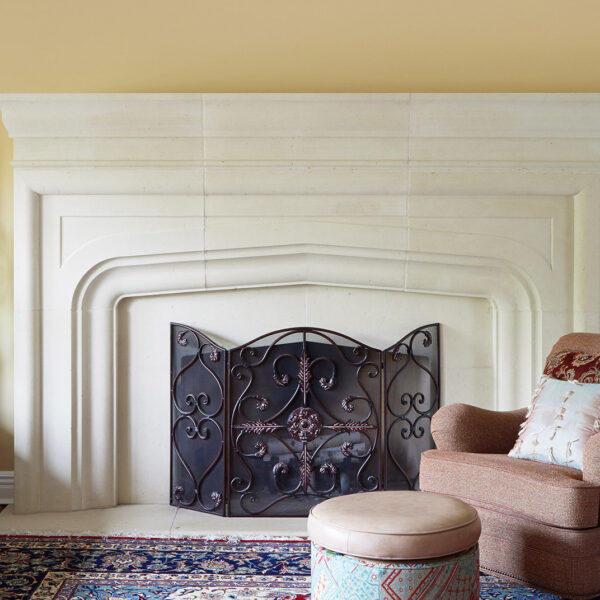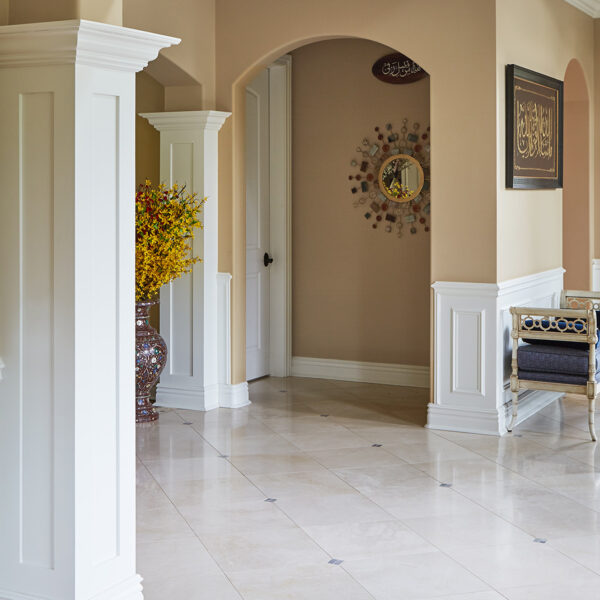Gracious Spaces for Friends and Family
Stately yet warm, expansive yet welcoming, this 7,000 s.f. home on a large corner lot is designed for hospitality. Guests can stay in a full suite on the main floor or choose one of three on the second level, well away from the owners’ own suite, complete with private sitting area and bar. A second-floor exercise room is situated nearby for easy access and motivation.
The kitchen is distinct from any Pickell has designed before. Cooking takes place out of sight of the great room, in a semi-enclosed area with additional ventilation—the family loves to cook with spices but wanted to prevent strong aromas from permeating the home. The refrigerator and freezer flank the cooking zone’s arched entrance, so they can also be accessed from the breakfast room and kitchen island.
Entertaining can take place in a variety of settings—surrounding a show-stopping fireplace in the great room, as well as a formal dining room, a gentlemen’s lounge and a cozy library that doubles as an office and offers beautiful views of the outdoors.
At the center of it all is a resplendent curved staircase. Sculptural, elegant and surrounded by glass, it offers a breathtaking two-story look into the front courtyard every time friends and family move between floors.

