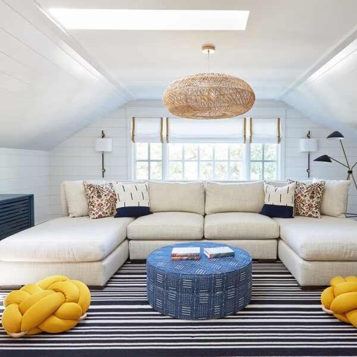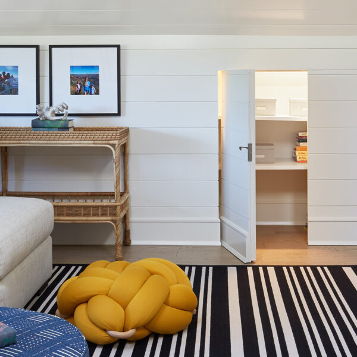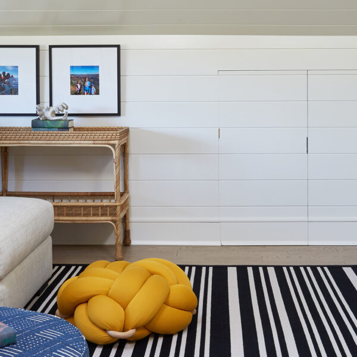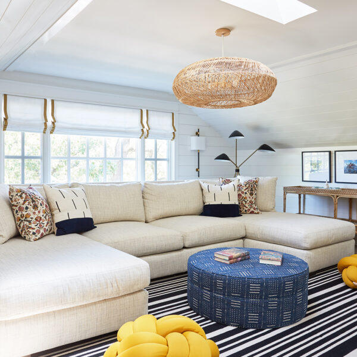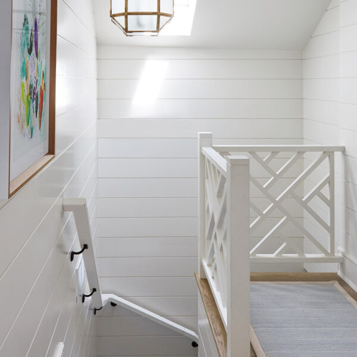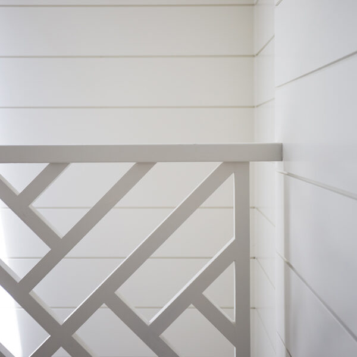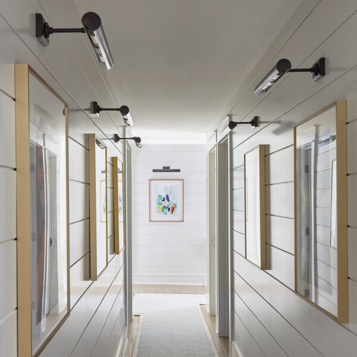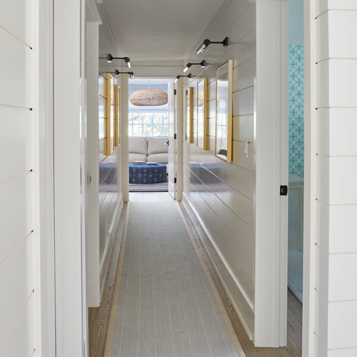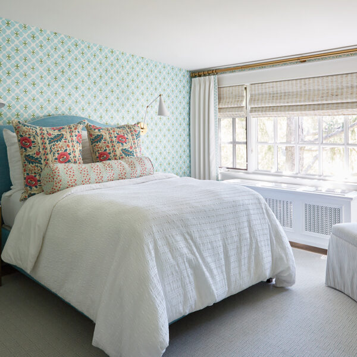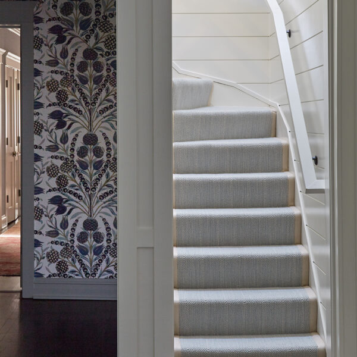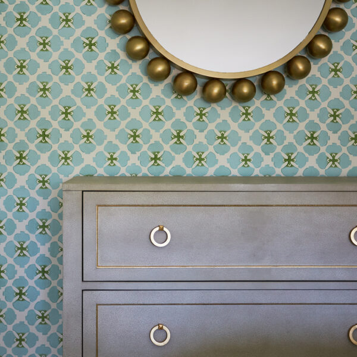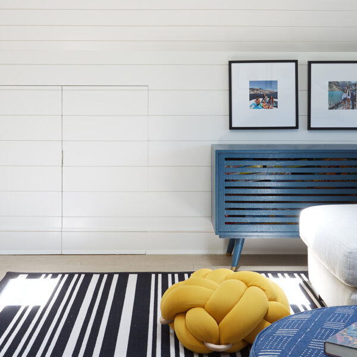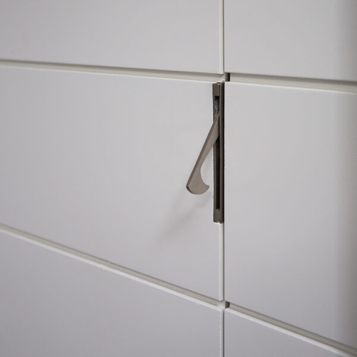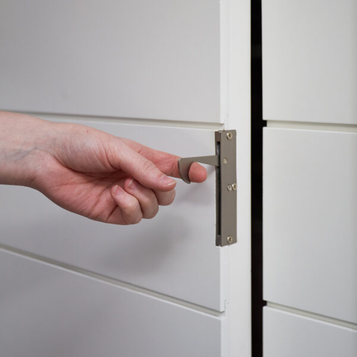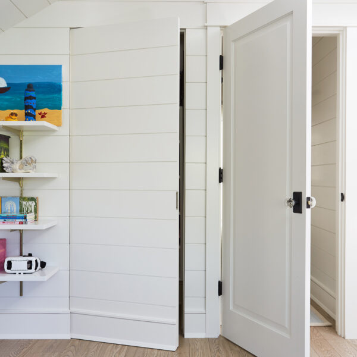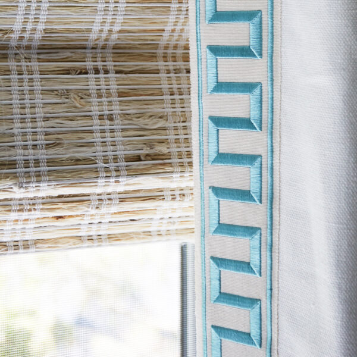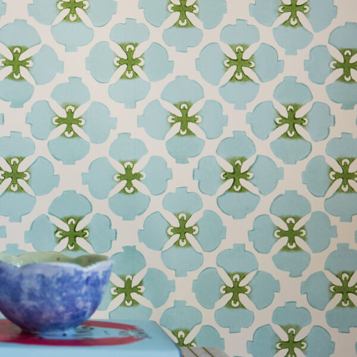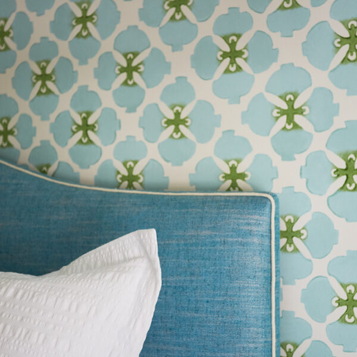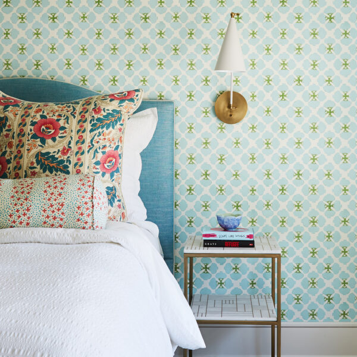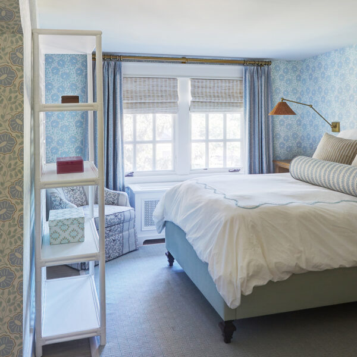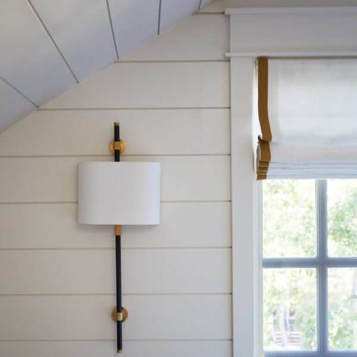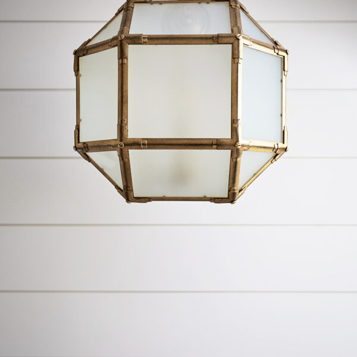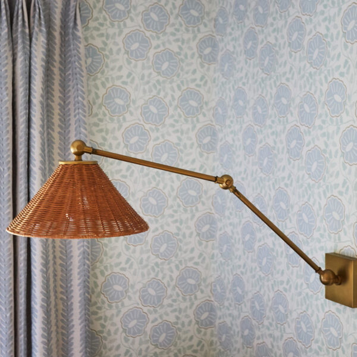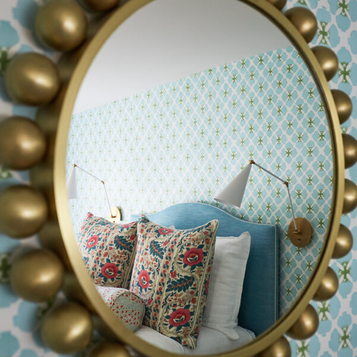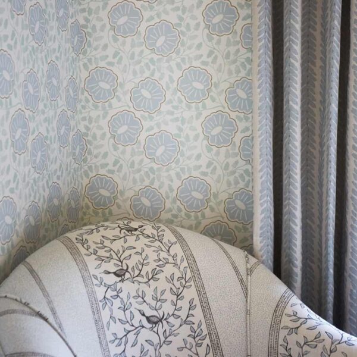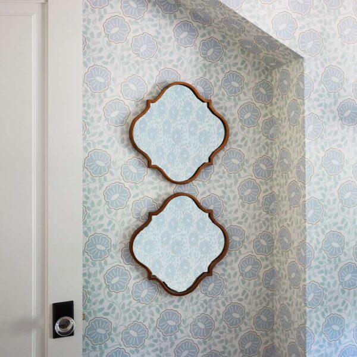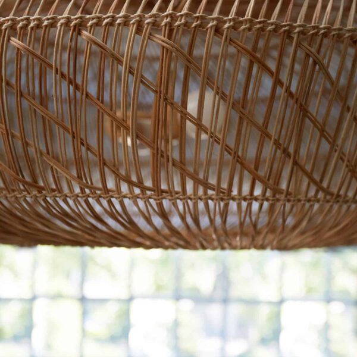Teen spaces grow up in beautiful Kenilworth renovation.
As her daughters outgrew their toys, Kat knew she wanted to upgrade her Kenilworth home’s third floor to give them a space of their own. Working with a designer to update two bedrooms and turn a third playroom into a teen-friendly hangout, she was introduced to the Pickell team.
In addition to helping bring the design to life, the Pickell team was able to address challenges behind the walls—upgrading electrical and insulation, as well as reconfiguring closets to redistribute storage space. “We took one closet away from the third room to make a bigger closet for one of the girls rooms, and then added more storage for games and books,” explains Kat.
The project was paused briefly at the start of the pandemic, then hit a snag during demolition when asbestos tile was found attached to the subfloor. “The Pickell team gave me a few options, and I was able to find a company that quickly took care of the problem,” she adds.
The transition to the third floor’s light, fresh look begins at the stairway, with shiplap paneling and a custom railing conceived by Kat’s designer. The shiplap extends throughout the teenagers’ shared space, too—even across storage doors with hidden knife-edge pulls, so the clean, horizontal lines continue unbroken.
“Pickell executed the railing design beautifully,” offers Kat. “Also, the shiplap was a lot of work but really turned out amazing. I couldn’t imagine working with anyone else. And when the project took longer than expected, they were great with dealing with everything.”

