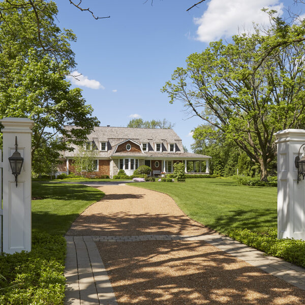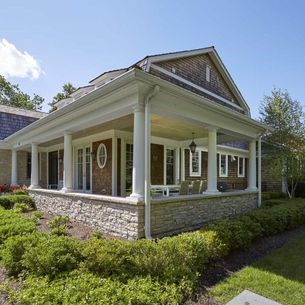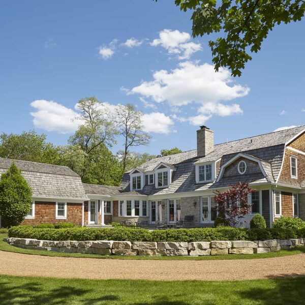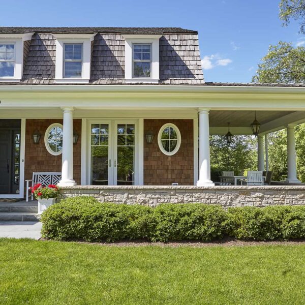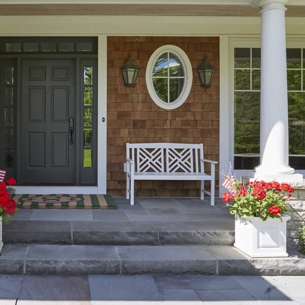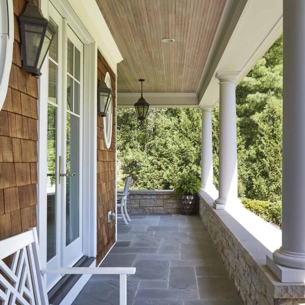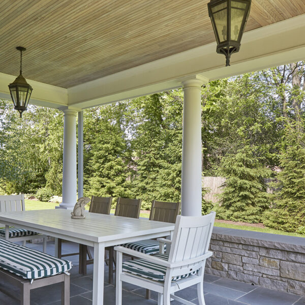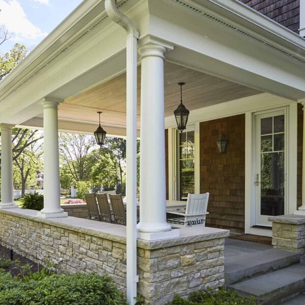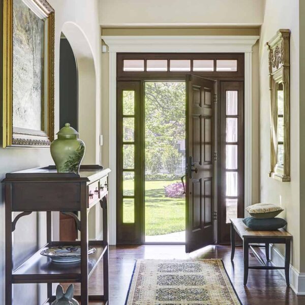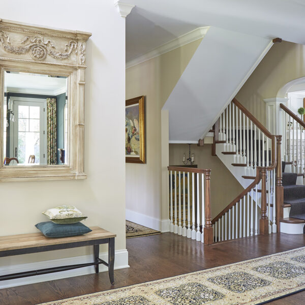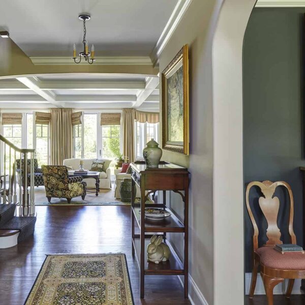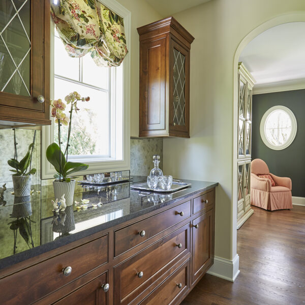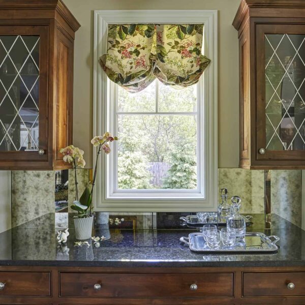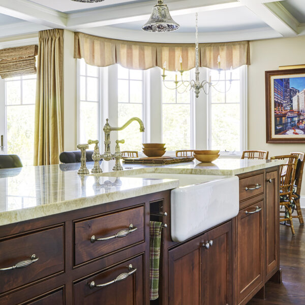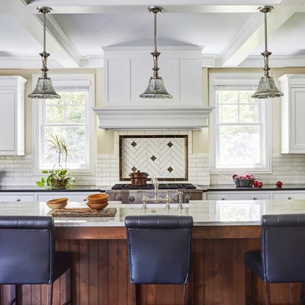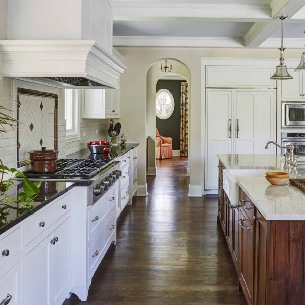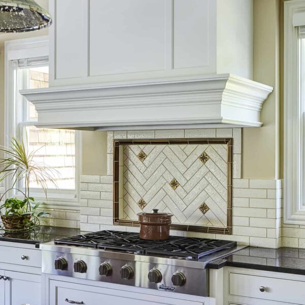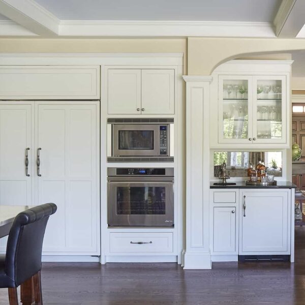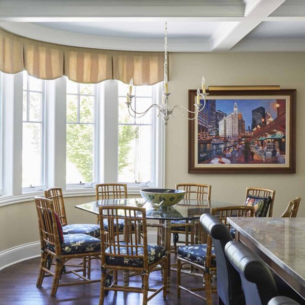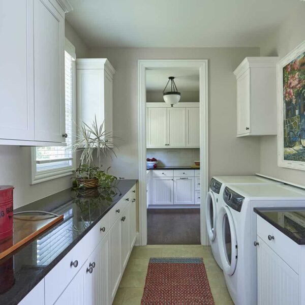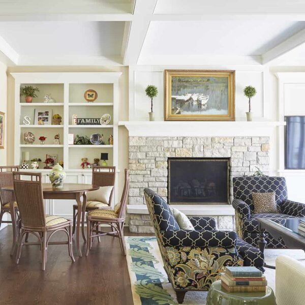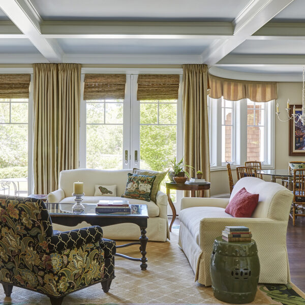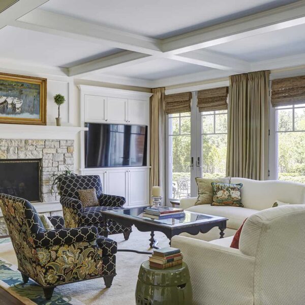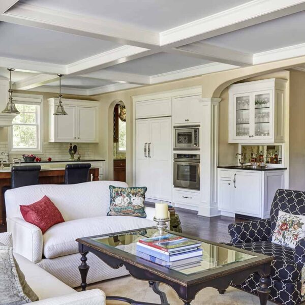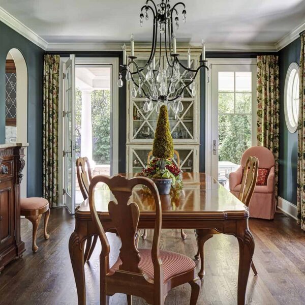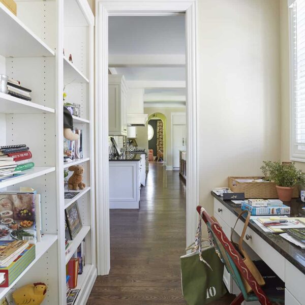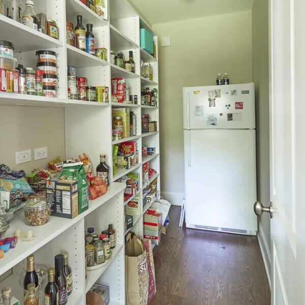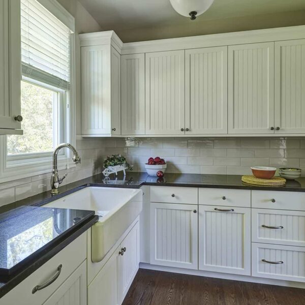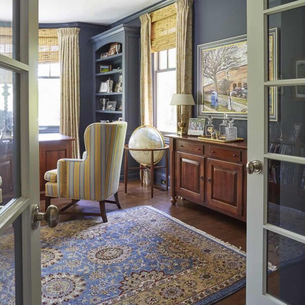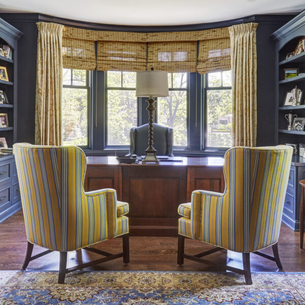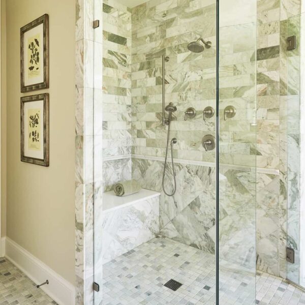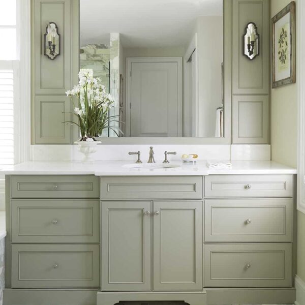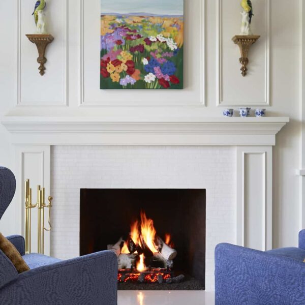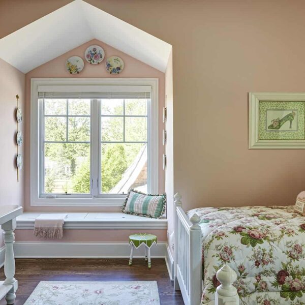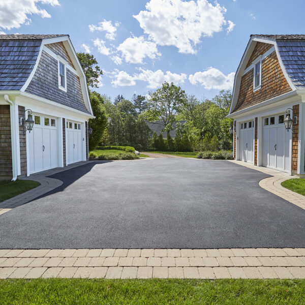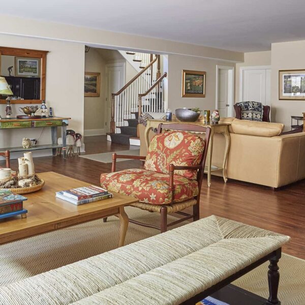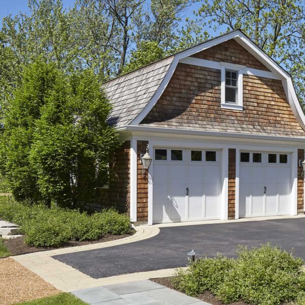Forward-thinking design meets a custom cottage feel in Lake Forest.
Set amid more than an acre of green space in Lake Forest, this stunning custom home achieves a level of warmth and intimacy one might be surprised to find in a 4,500 s.f. property.
The personality-rich design is the result of staying true to the couple’s lifestyle. While the home needed to be appropriate for the area and the size of the lot, Nancy and Don wanted the property to reflect their needs today. More likely to have a few close friends for dinner than host a big event, they sought an environment that would be comfortable for just the two of them.
Already friendly with Lisa and Orren Pickell, the couple brought the team on board to design and build a home that would be satisfy local planners as well as their own preferences. The Nantucket-style house, with a welcoming porch and generous windows, respects the surrounding historic district and makes the couple feel like they’re in the country, even when they’re inside. Two detached garages provide room for the couple’s vehicles without overwhelming the house design, and a mix of asphalt, gravel and pavers complement the natural landscape.
Smart design for aging in place and future resale.
Nancy and Don shared their desire to prioritize universal design in their custom build, ensuring that the house would continue to work for them as they got older. “The Pickell team really understood our vision—it was nice having an architect who listens,” offered Don.
The result is an open first-floor plan with generous doorways and passages that can accommodate a wheelchair or help from a carer, should that ever be required. An easily accessible first-floor master suite, a walk-in shower with a bench, and lever-style faucet controls and door handles are just a few ways the house is designed to adapt to changes in mobility.
Because these features are central to the design, they feel natural and right for the space—unlikely to be noticed until they’re actually needed.
In addition, even though most of the main living areas are on the ground level, there are offices, bedrooms and a large rumpus room on the second floor. Knowing that future buyers may be interested in a second-floor master suite, the layout has been configured to be converted relatively easily. A finished basement completes the build, providing room for the extended family to enjoy the holidays, as well as wine storage and a workout area.
Achieving a warm and friendly atmosphere.
“We wanted a cottage feel,” noted Don. “We live in the house—it’s not a museum.” Nancy had a good idea of what she wanted for the interiors and the Pickell team recommended an interior designer to help bring her vision to life. The two clicked, working together to incorporate rich colors, textures, and finishes to create cozy yet polished spaces.
Even though the formal dining room and expansive kitchen are absolutely spectacular, the couple can often be found grilling on the deck and enjoying meals at a compact bridge table in the adjacent great room.
“The house really fits the way we like to live,” adds Don. “There’s a scullery kitchen that we use every morning and it’s out of the way, so you don’t see the coffee pot or toaster. We enjoy having dinner by the fire, with a game on in the background, and it’s just perfect for us.”

