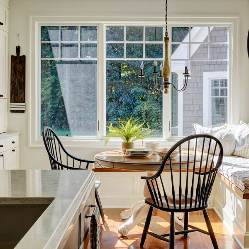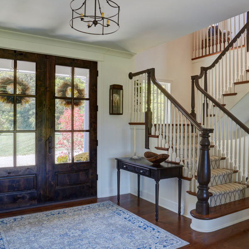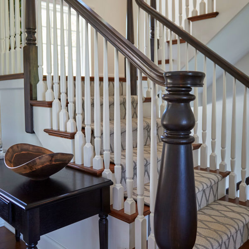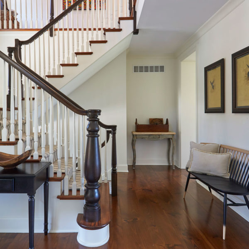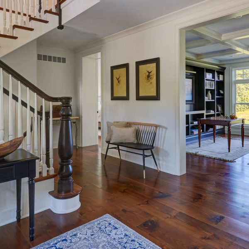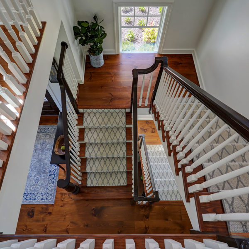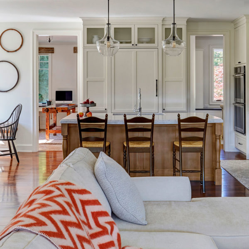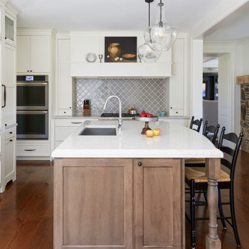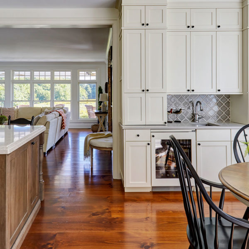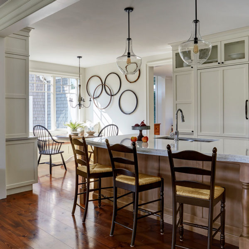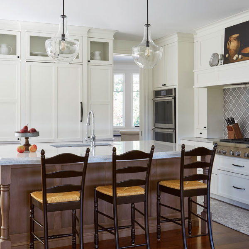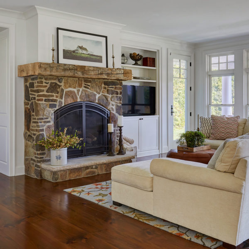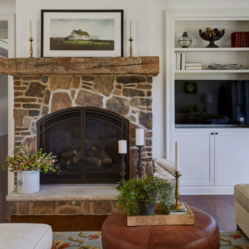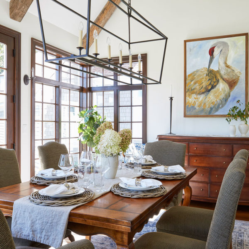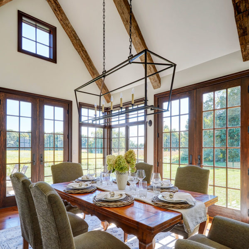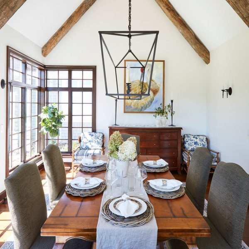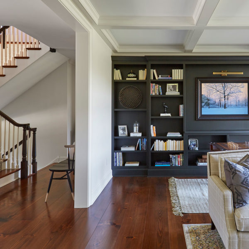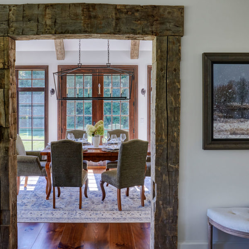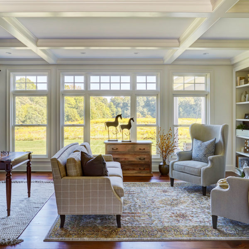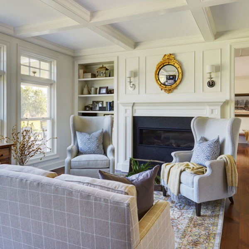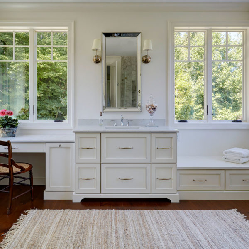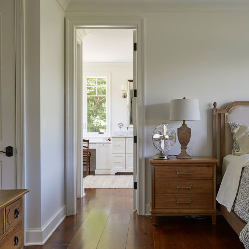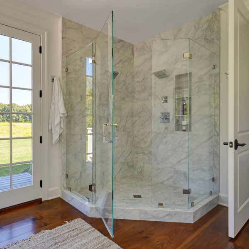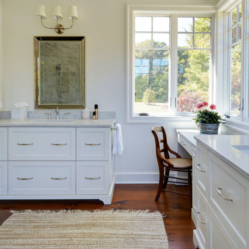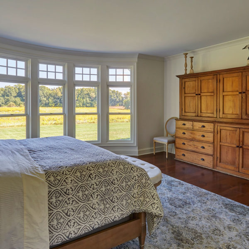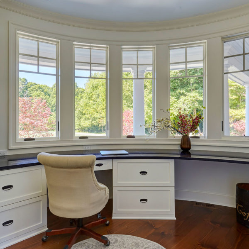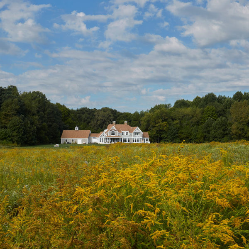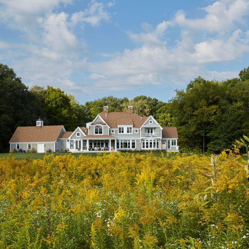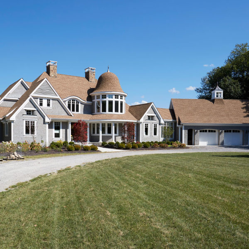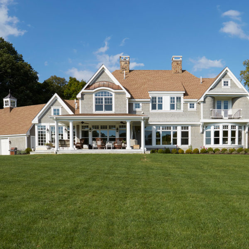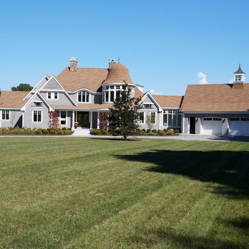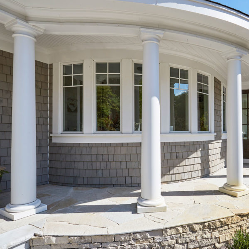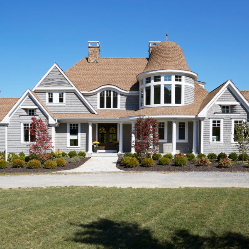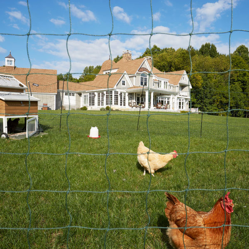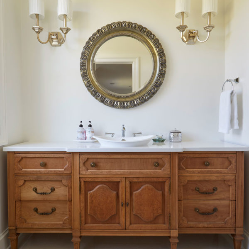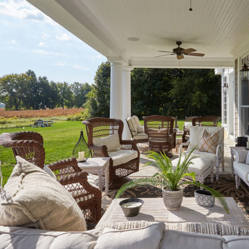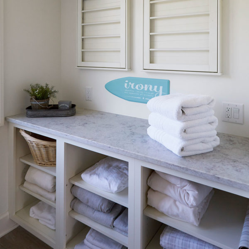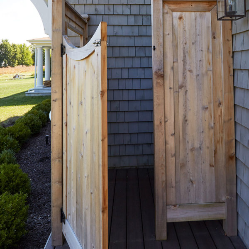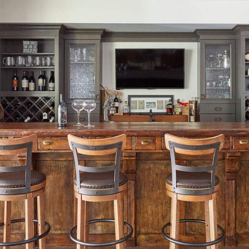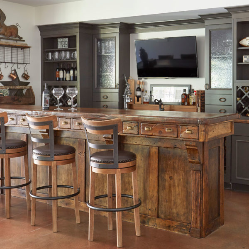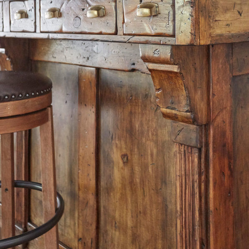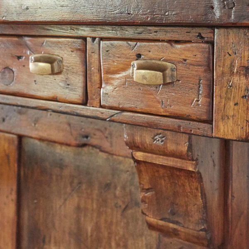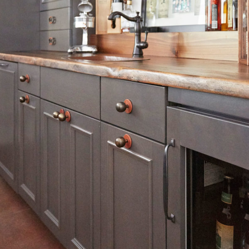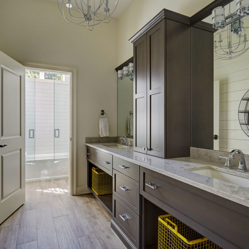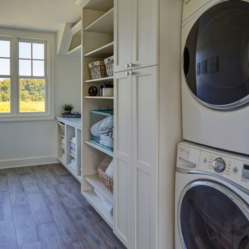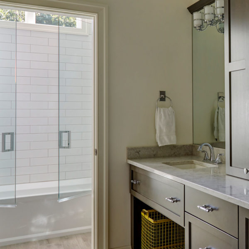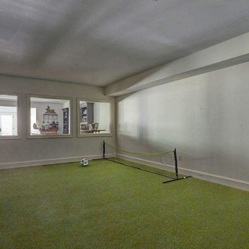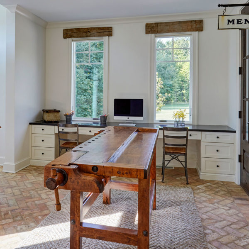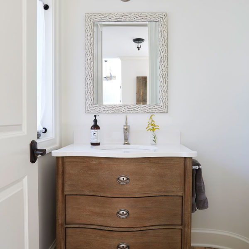Nantucket style complements a gentleman’s farm in northwest Indiana
Honoring their East Coast roots and incorporating a cozy farmhouse feel guided the design of this gracious Chesterton, Indiana home.
After scouring the area for land that would offer the right combination of privacy and views, the family selected this wooded, ten-acre parcel. The Pickell team positioned the home at the high point, making sure to maximize the expansive vistas on all sides.
Architectural details such as a cupola and shingled exterior provide the Nantucket aesthetic the family wanted to bring to the Midwest, while the interior has the warm, lived-in feel they desired. The chicken coop, supplying fresh eggs every morning, fits right in.
Broad pine planks, rough-hewn beams in the dining room and reclaimed timbers in the family room add to the farmhouse character and complement the family’s rustic American antiques. However, custom cabinetry and an open first-floor plan make the home eminently livable today.
An eat-in kitchen, formal dining room and living room flow easily from one to another, creating an ideal space for entertaining. In addition, the first floor features an expansive master suite with indoor and outdoor showers, office space, and a large mudroom centered around a vintage workbench.
The lower level is home to an antique bar the owners found in a shop in Indiana, as well as a gym and a soccer practice area (complete with reinforced drywall to prevent damage). Three more bedrooms complete the layout upstairs.
Throughout the interior, warm colors, extensive wood, natural light and comfortable furnishings make the 5,000 home feel friendly and intimate, just as the family dreamed of.
From the Homeowner:
Quote will go here.

