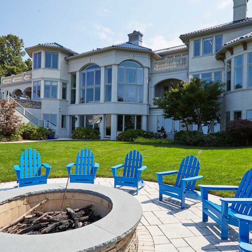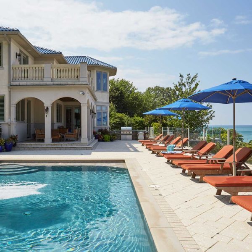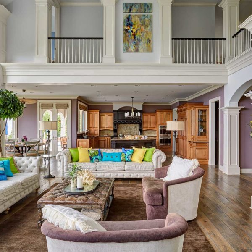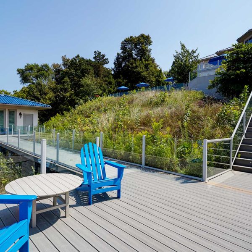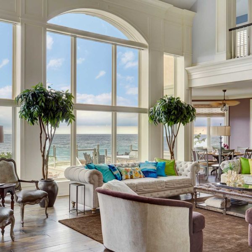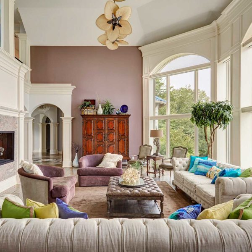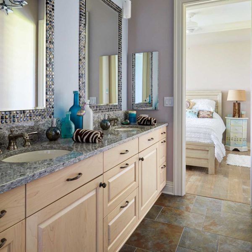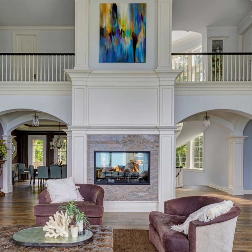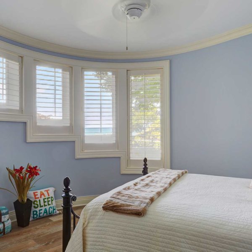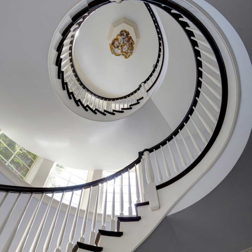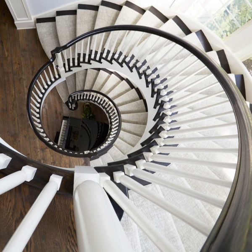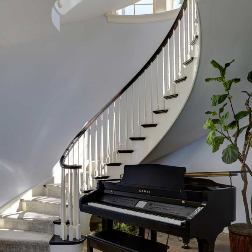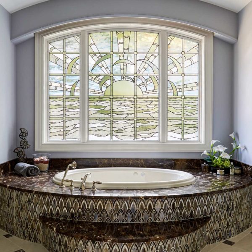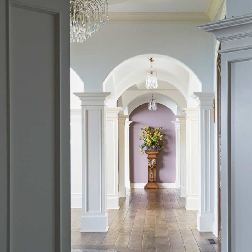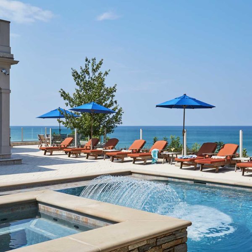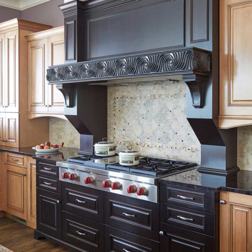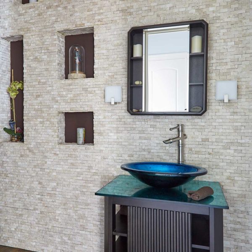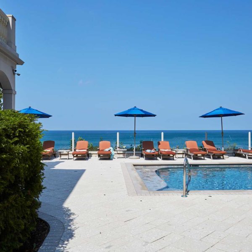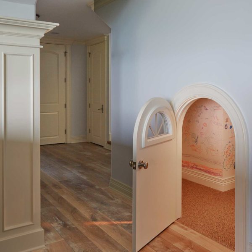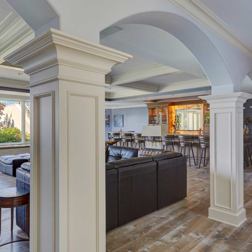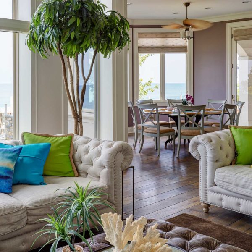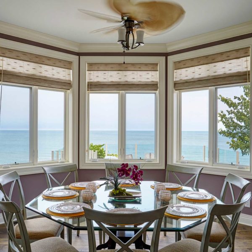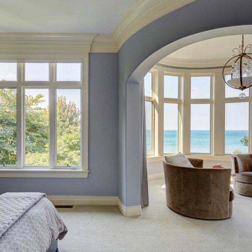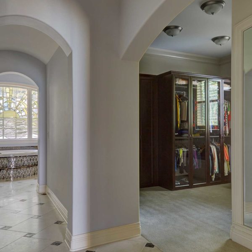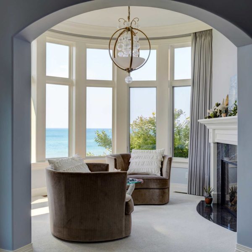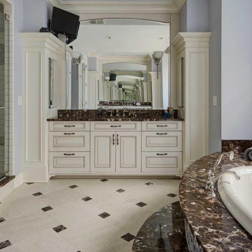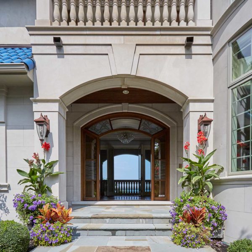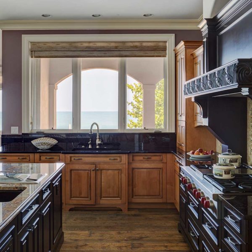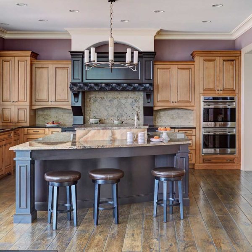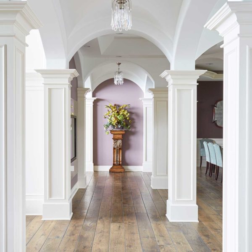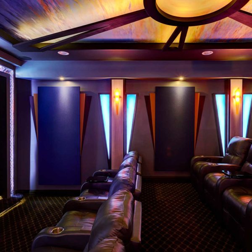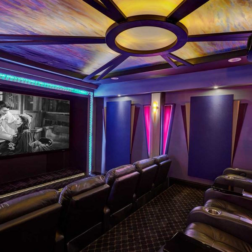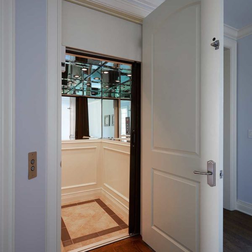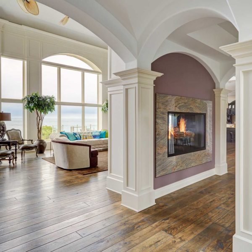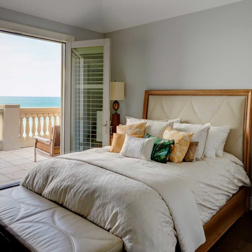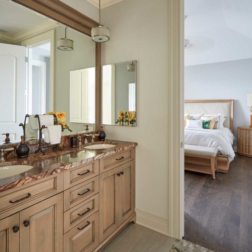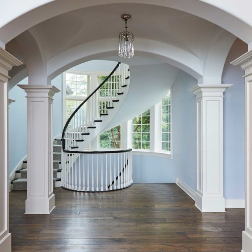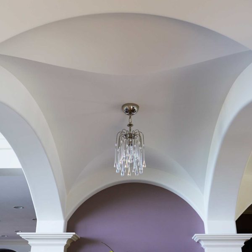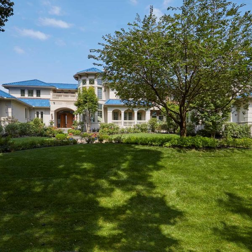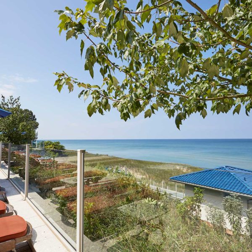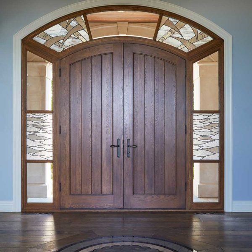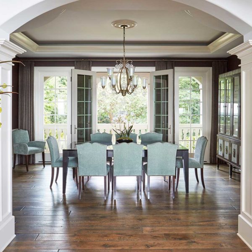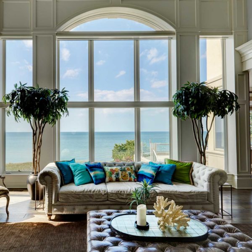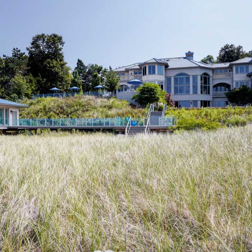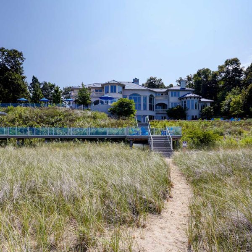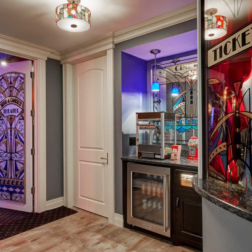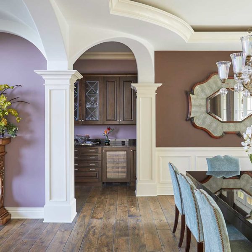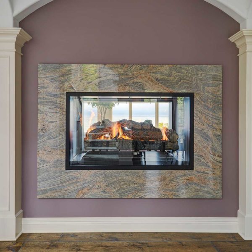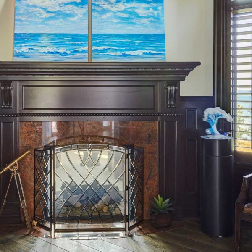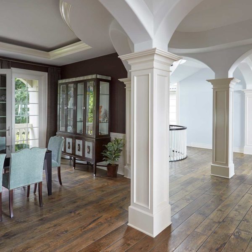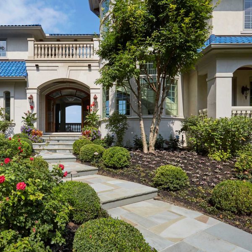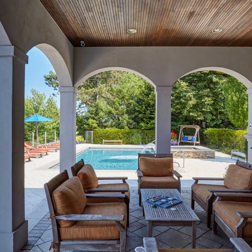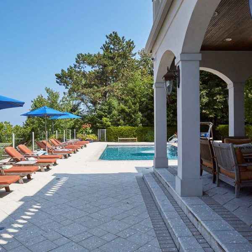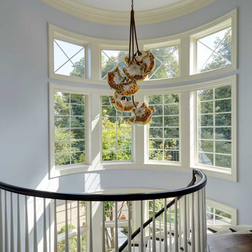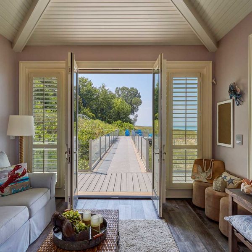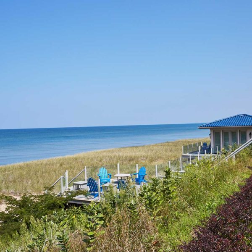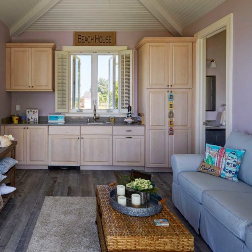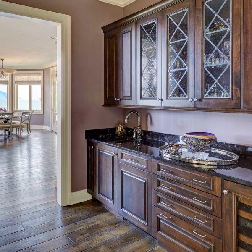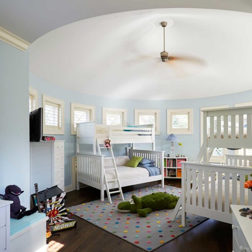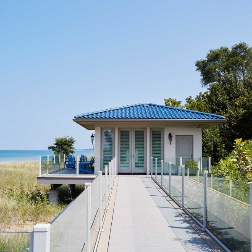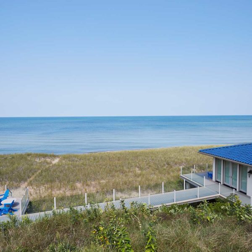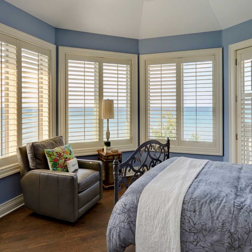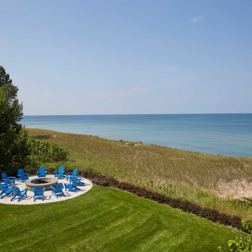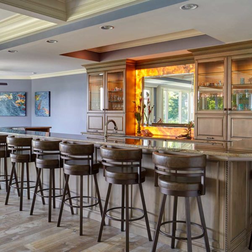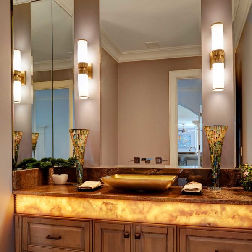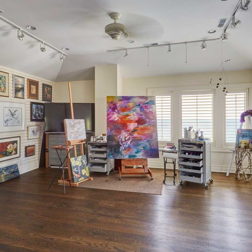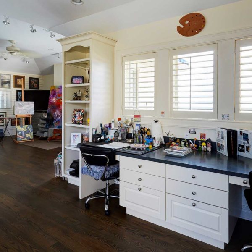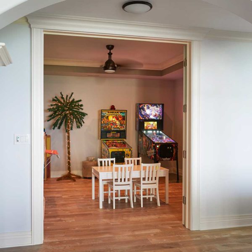Designed to bring multiple generations together, this couple’s dream home offers something for everyone. With a long wish list and a clear vision for their home, the owners took years to find the right lakefront property. Ultimately, they combined two parcels, allowing them to build a grand structure of more than 8,000 square feet, in which all primary living spaces showcase sweeping views of the water.
One of the owners, a respected painter, worked closely with the design team to personalize the home with collected artworks and special touches, such as a blown-glass chandelier that can be lowered for cleaning with the push of a button. The Pickell team even constructed a scaffolding system so she could hand-paint the home’s emblem—a sunset and whitecaps on the water—on the chimney that juts out above custom blue roof tiles.
Outside, a pool, fire pit and outdoor kitchen enjoy a dazzling backdrop, and a cabana—complete with a kitchenette and bathroom—provides private space for guests.
Inside, the family’s love of the water is apparent throughout, from the nautilus-inspired spiral staircase to a stained-glass window commissioned for the master bath.
The front door opens to a view of Lake Michigan and leads to a spectacular two-story great room. A grand hallway with multiple ceiling vaults and arched entryways connects the primary living areas, as does a dual-sided fireplace between the dining room and great room. The open kitchen uses complementary wood millwork and a deeper palette to separate it visually from the other living spaces.
Also on the first floor, the master suite is larger than most apartments. A library and sitting room, joined by a two-sided fireplace, leads to the gracious bedroom. Two expansive closets feature custom glass-fronted cabinetry to keep things neat yet easy to find. A dressing area, coffee station and luxurious bathroom with an intricate, custom marble bathtub complete the owners’ private space.
The remaining eight bedrooms are thoughtfully placed on the upper and lower levels, including a circular room in the tower and balconies for those on the second floor.
Finally, a spacious art studio, bathed in natural light, provides areas for both the creative and administrative sides of an artist’s life. And a few fun touches, such as a private movie theater and a Hobbit room under the staircase, make the home popular with the whole family.

