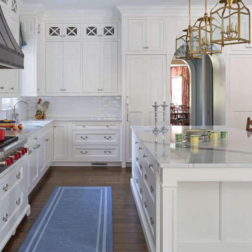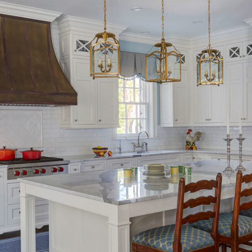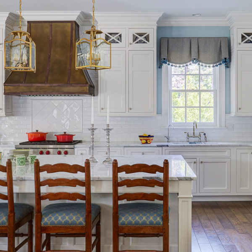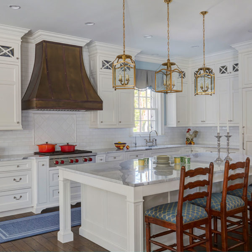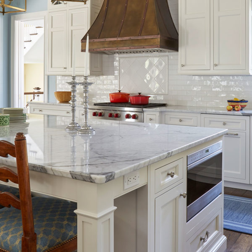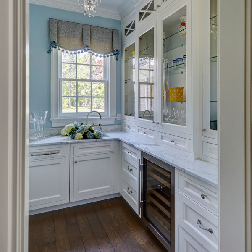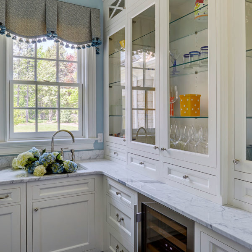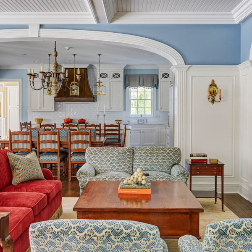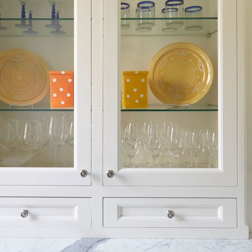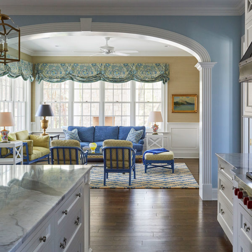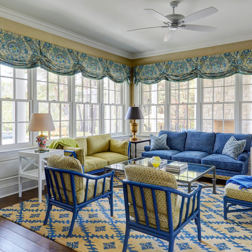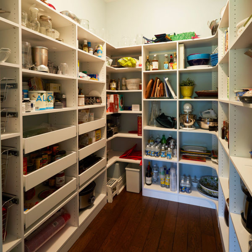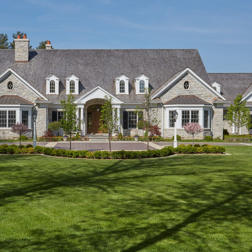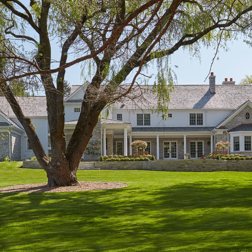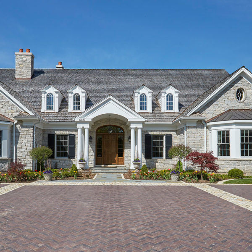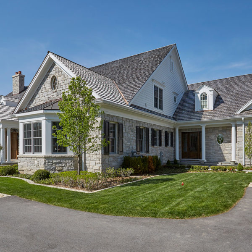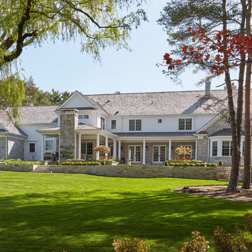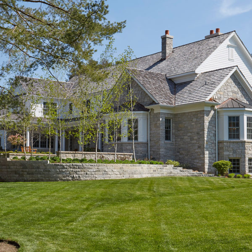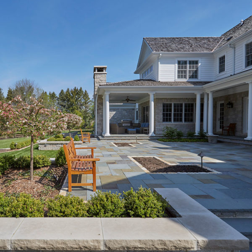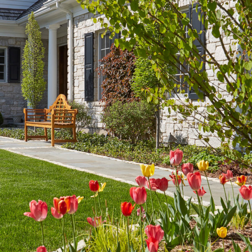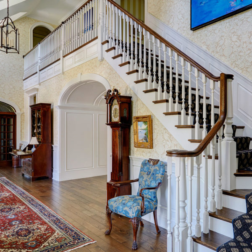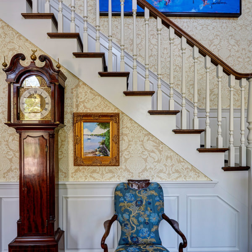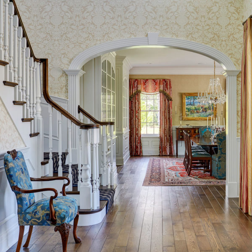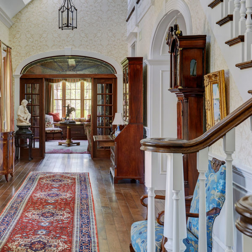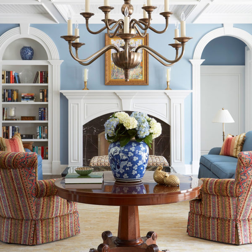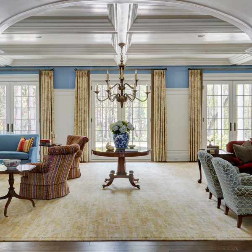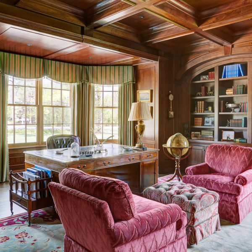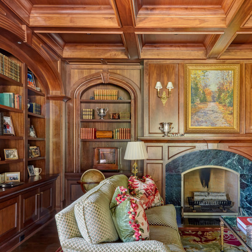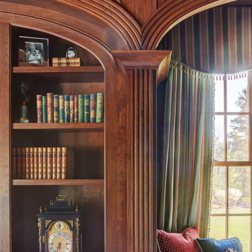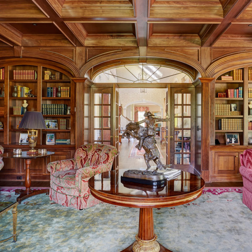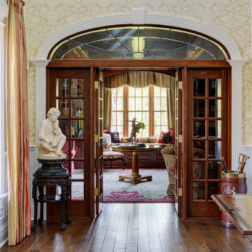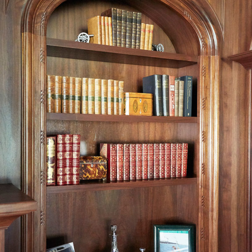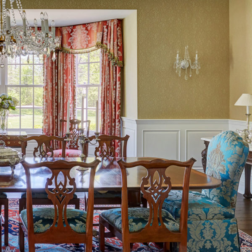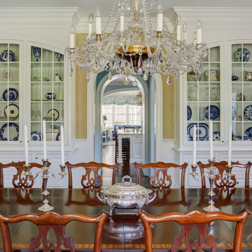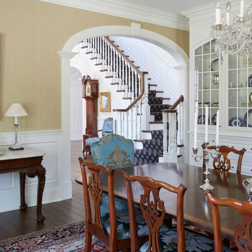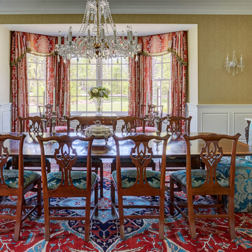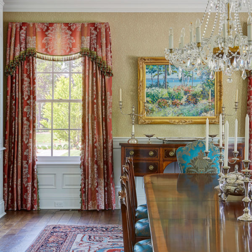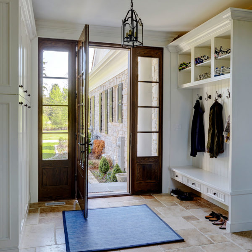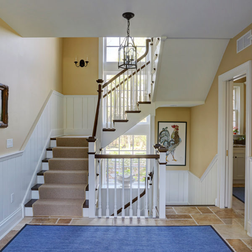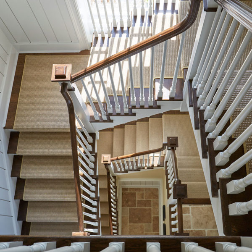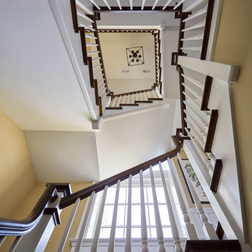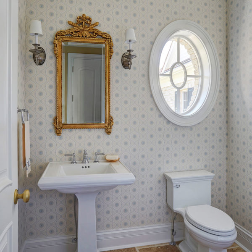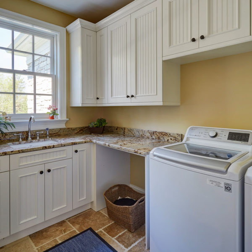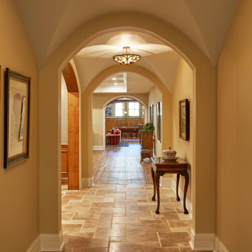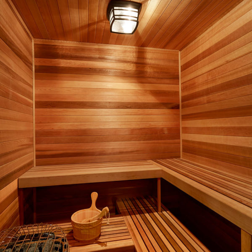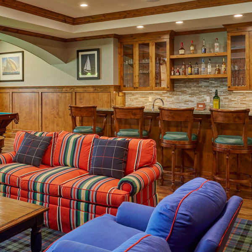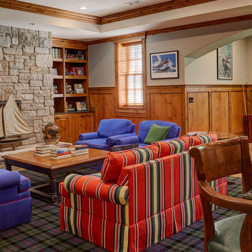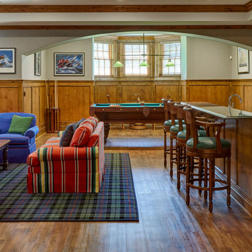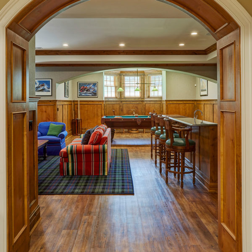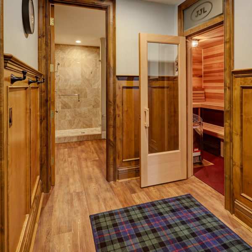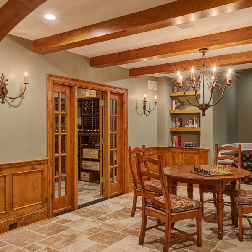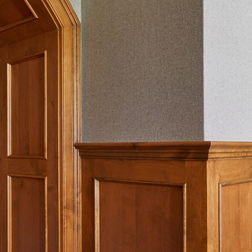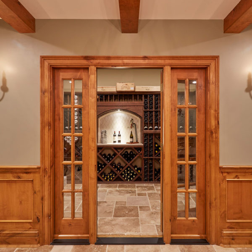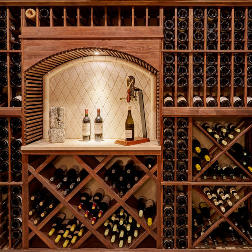Magnificent Manor in Southeast Wisconsin
When building a 10,000 s.f.-plus dream home, the importance of confidence and trust between homeowner, designer and builder cannot be overestimated. That’s why, when this family didn’t feel as if they were connecting with their original architect, they reached out to Orren Pickell, who they’d met at an open house more than ten years before.
The resulting house is nothing short of spectacular, with a unique design and impeccable finishes throughout.
The natural stone exterior evokes a country English manor complemented by hints of a Cape Cod heritage, with bedrooms nestled under the cedar shake roof. An H-shaped floor plan lends symmetry to the matching gables flanking the main entrance, and allows windows to saturate the interiors in natural light from multiple directions. An expansive lawn and paver driveway complete the manor feel.
Initially, the homeowners anticipated a home of around 8,500 s.f. But once the family’s wish list was accommodated, the six-bedroom, six-full-bath design comprised 9,200 s.f. in the first and second floors, plus a 3,000 s.f. finished English basement.
The first floor is open and gracious, with a sprawling great room that leads out to the covered terrace. White-painted millwork, arched openings, beadboard and wainscot are applied with slight variations throughout the great room, dining room, kitchen and sun room, creating cohesion as you move from one area to the next. A gold, red and blue palette also appears throughout, with a more formal interpretation in the dining room and friendly, more casual applications elsewhere.
The formal library and lower-level spaces draw upon similar lines and millwork profiles as the main living areas, but bring in natural wood for a warmer effect. The basement, for example uses caramel-colored knotty alder throughout the family room and game room. In addition, the basement is home to a workout room and western red cedar sauna, as well as a wine cellar and tasting room with custom cabinetry and bottle storage.
The owners are thrilled with the home, saying, “Hats off to the Pickell Group for meeting the lifestyle we were trying to achieve. Everything was first class—all first-rate professionals, from the design and framing teams to the exterior stone and finish millwork teams. This is a firm that puts the customer first and overdelivers.”
From the Homeowner:
Hats off to The Pickell Group for greatly improving our initial design to meet the lifestyle we were trying to achieve. Everything they did was first class. No corners cut and all the various departments were first rate professionals with a lot of skill and experience. From the design and framing teams, to the exterior stone and finish millwork teams.
More importantly they had to accommodate finishing the project a month early due to the sale of our existing home and still brought the project in under budget. No small feat on a project this size.We have lived in the house for 5 months and have not really needed them to come back to fix, finish or change anything. This is a firm that puts the customer first and over delivers.
—Joseph Lucas

