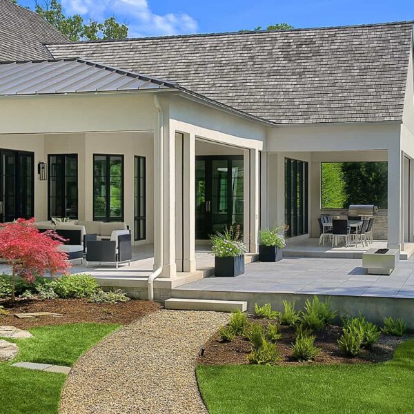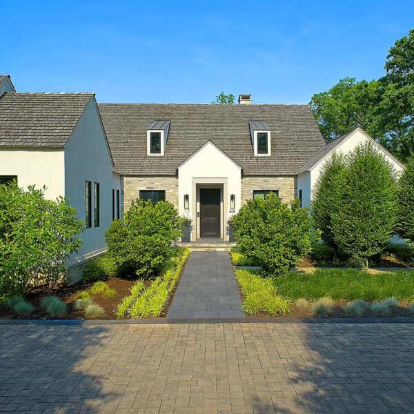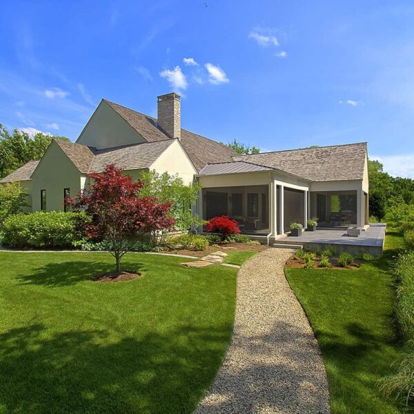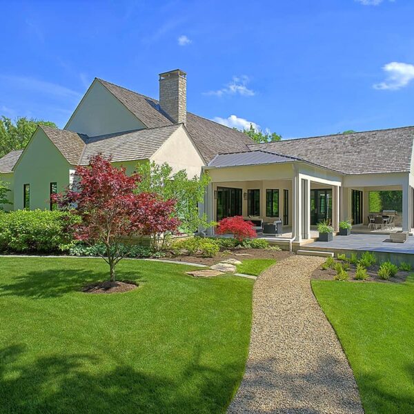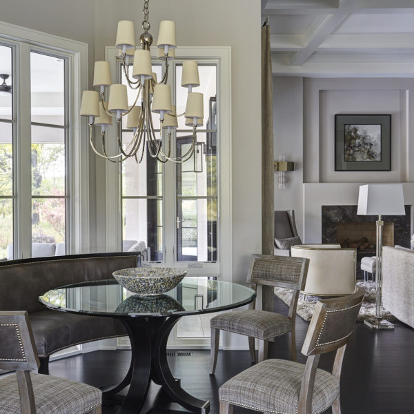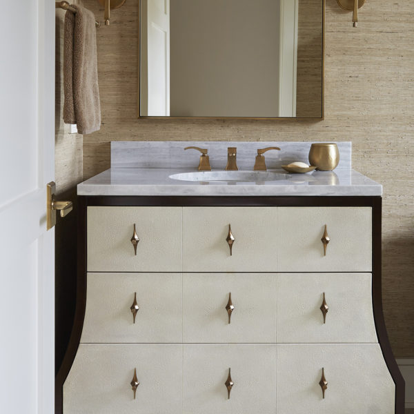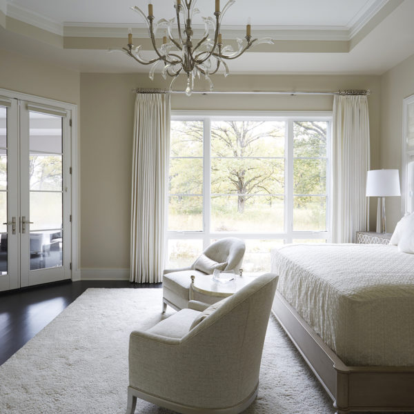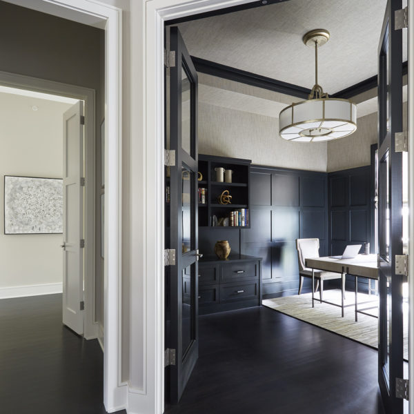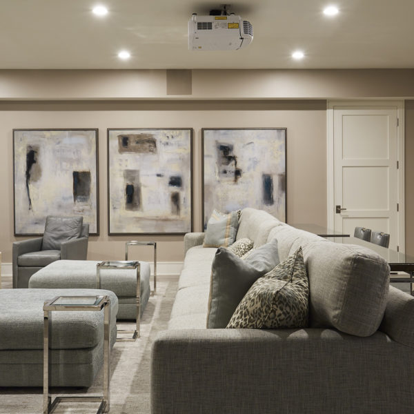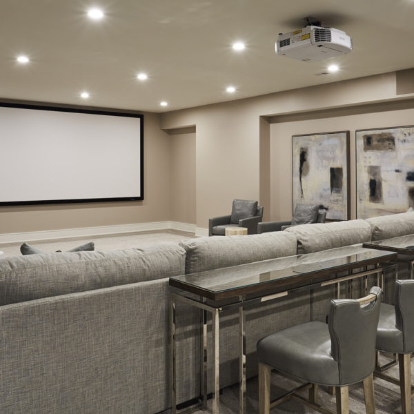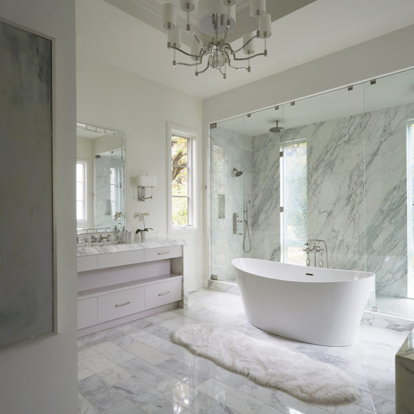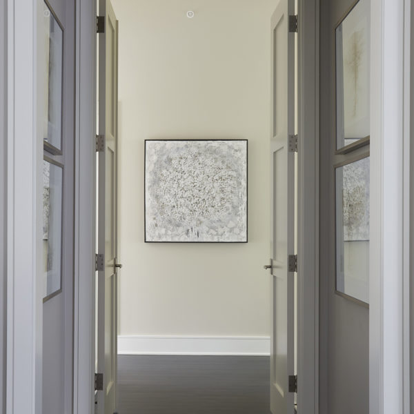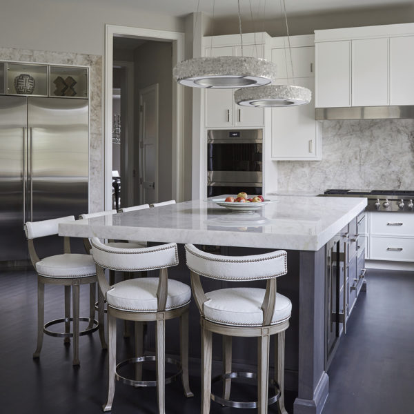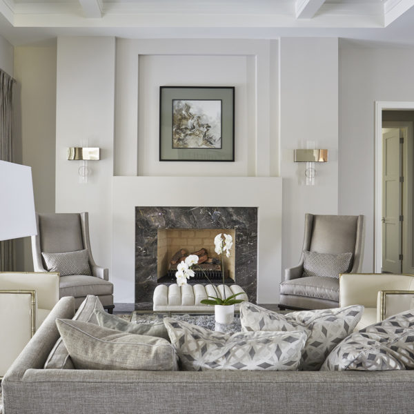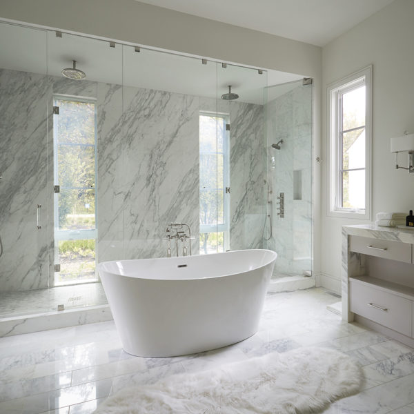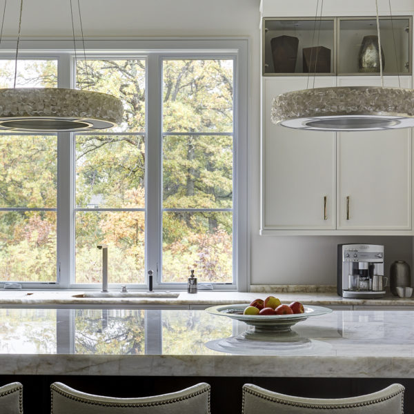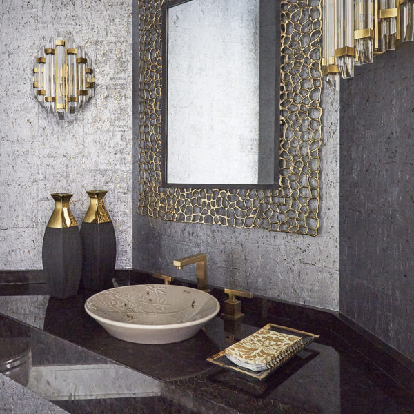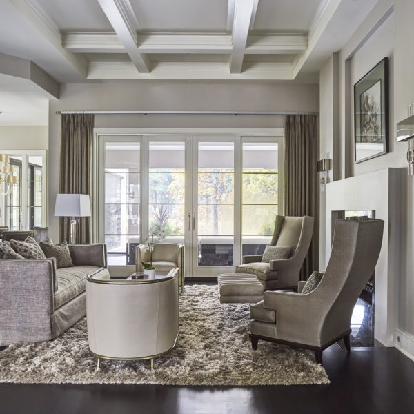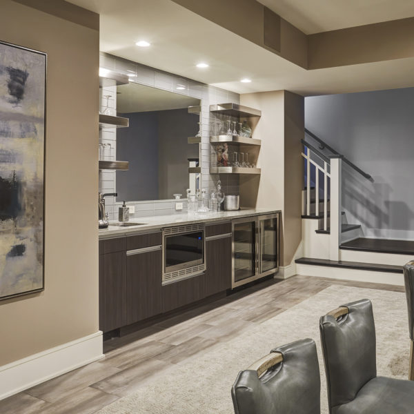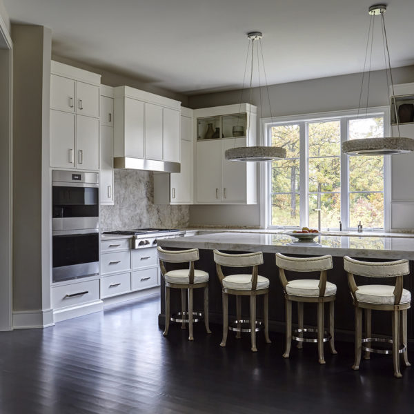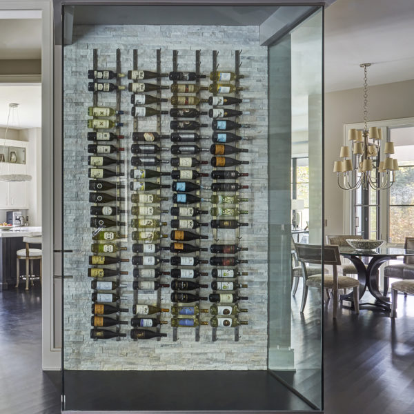Downsizing into the Perfect Ranch Home
With their four kids grown and married, the timing was right when this couple was approached by someone who wanted to buy their home. Realizing they no longer needed the Gold Key-winning, 11,000-square-feet architectural masterpiece they’d built with Orren Pickell years before, they took the offer and started thinking about where to live next.
They pinpointed a conservation area nearby that offered beautiful views and open space. “We’d been talking with Orren, but we were heading out of town. So Orren and one of the sales team members each drove around the lots and selected their favorites,” they recalled. Upon returning home, they were able to choose a lot quickly and move forward.
Building with Orren Pickell a Second Time
“Building our first house with the Orren Pickell group was such a pleasurable experience, it made us very comfortable about doing it again,” they explained. “For the first house, we gave the architects a wish list and they came back with concepts. This time, though, we had our idea of a floor plan drawn out—a ranch house that would continue to work for us as we got older. The Pickell team took our idea and made it even better. They probably retained about 90% of what we showed them, but that last 10% made a big difference.”
The finished home is an urban farmhouse design—comfortably contemporary inside and out, with an open plan, high ceilings and generous windows that bring light and views into every room, including the garage and closets. “We do a lot of entertaining with small groups, so we wanted an enormous island where at least six people could gather. We have large groups for the holidays, though, and the open design means that people can be in several rooms and still feel like a part of things.”
Individuality Makes the House a Home
The Pickell team worked with the couple on special touches, such as a home theater with a 190″ screen that feels more like a rec room—people can sit anywhere and interact but when a game comes on, it feels like you’re at the stadium.
The layout, with a spectacular master suite at one end of the home and guest areas at the other, gives everyone privacy when family and friends come to visit. A covered porch with screens that can be lowered electronically makes the family feel more connected to their breathtaking landscape. Even the laundry room, with ample hanging space, makes doing the laundry more pleasant.
The couple worked with Marsha Jones Interior Design to help bring their vision for the interiors to life, extending a unified color palette and style from room to room while giving each space its own personality. And, because the home is in a conservation area, they worked with Dave Bier at Futurity to create a lush landscape exclusively with native plants. “We’re thrilled with the whole picture, inside and out.”
Still a Dream 18 Months Later
“Nobody on the project was bashful. Marsha got it, and we worked with a lot of individuals at Orren Pickell. We were all able to say what we were thinking, and everyone took pride in making our house come to be.”
The couple notes that many of their friends remark about the stress of building a custom home or mention that they might do certain things differently in hindsight. “Not us. We had a great time,” they offered. “It can be overwhelming—you have to pick everything but the nuts and bolts. But we never once wished we had done something different. We feel very fortunate.”

