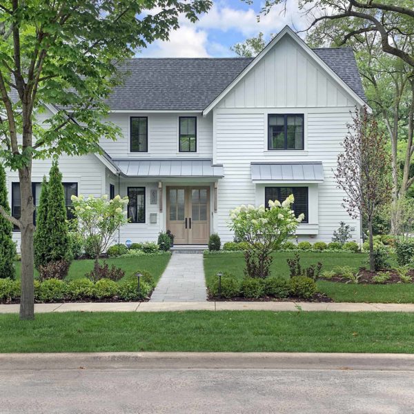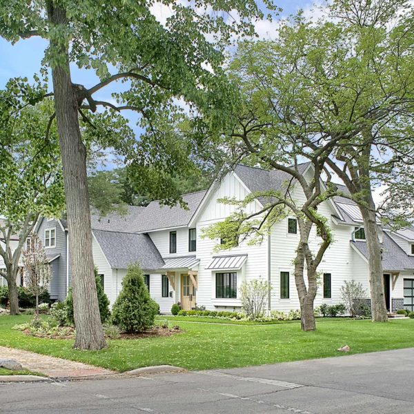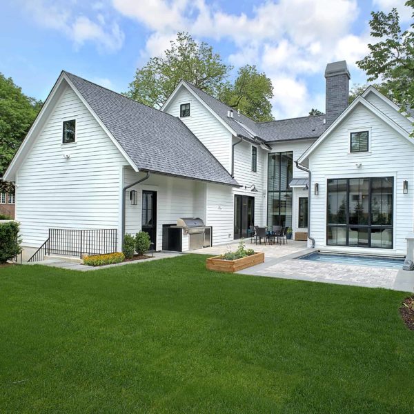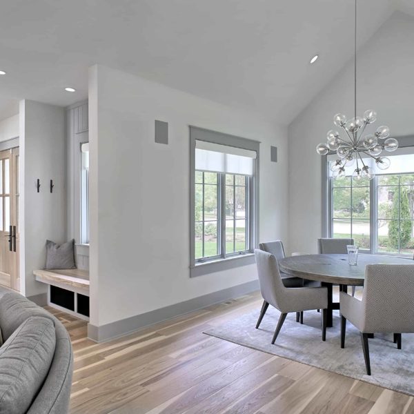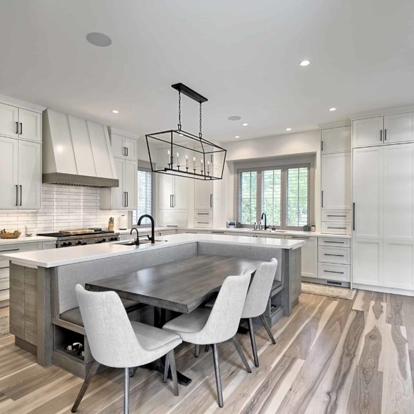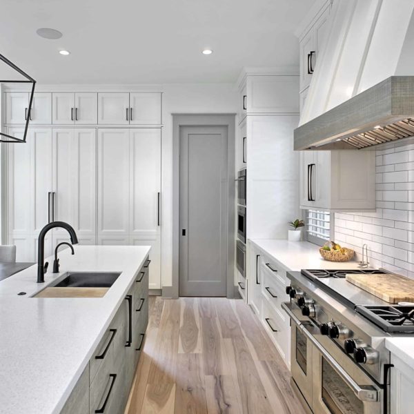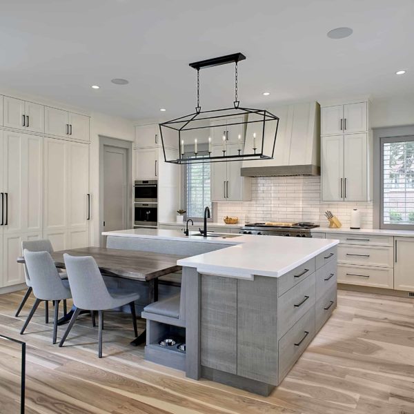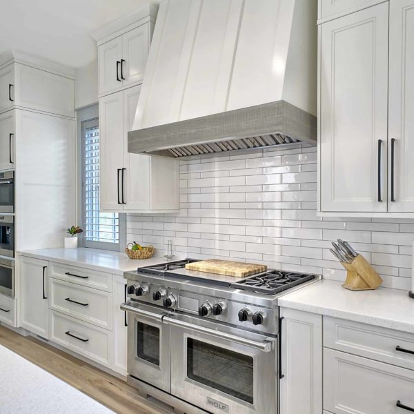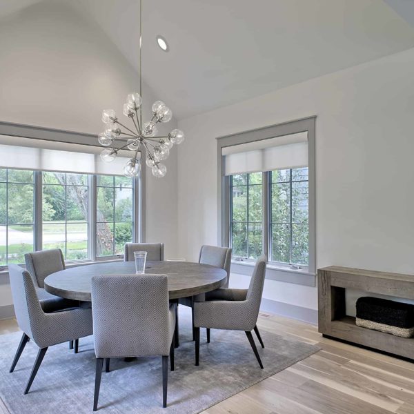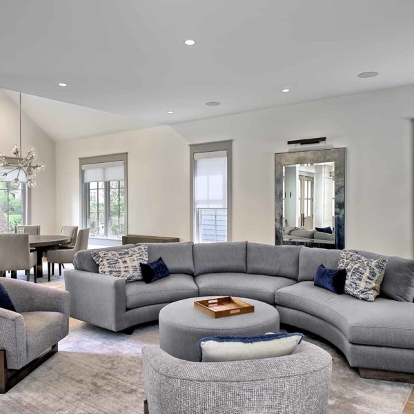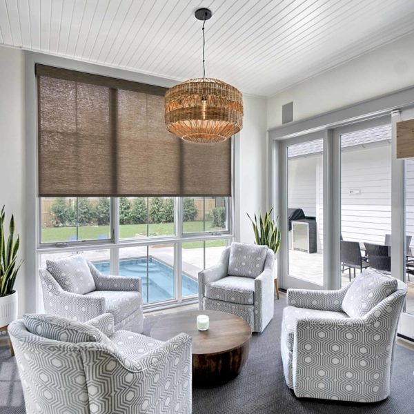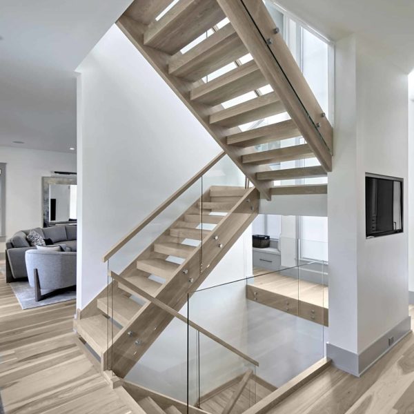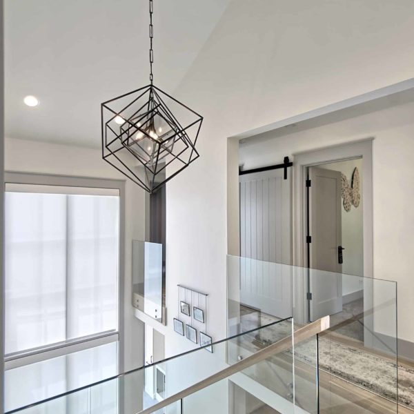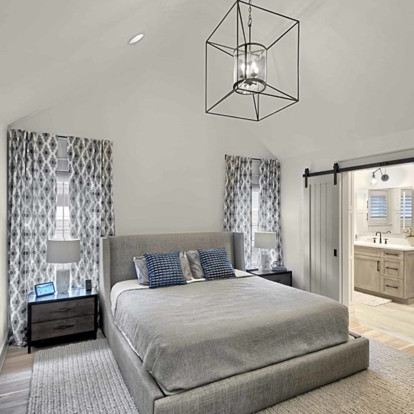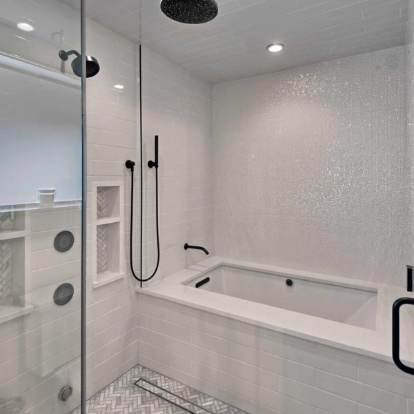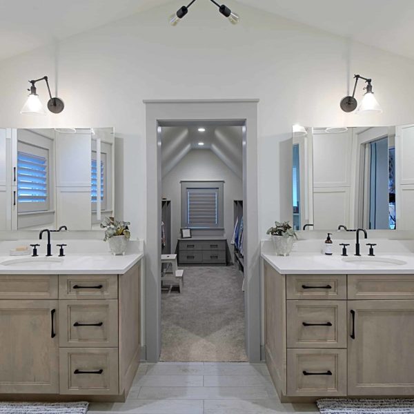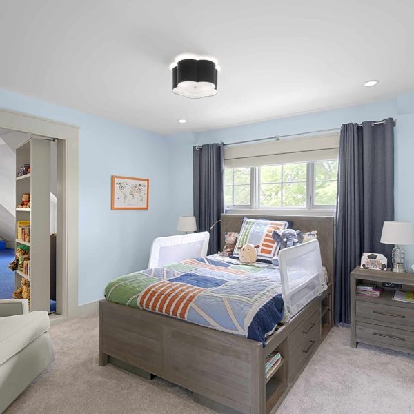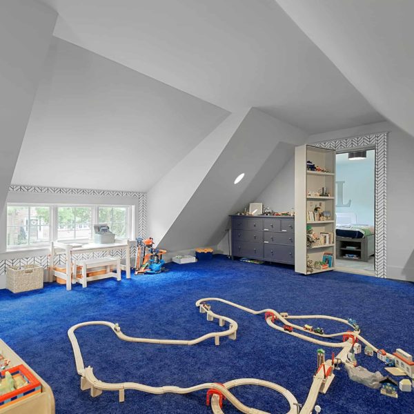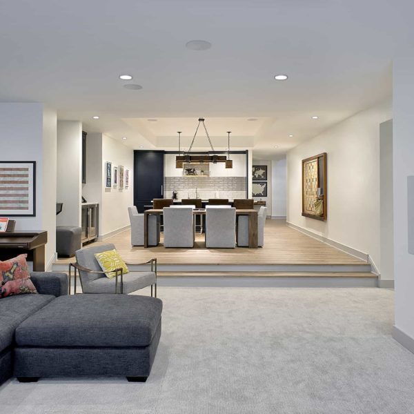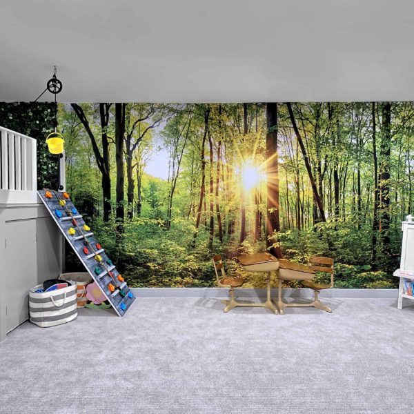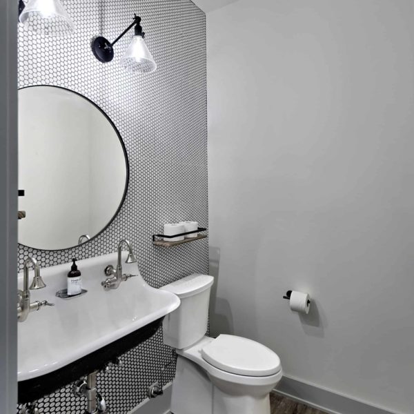Inside a Contemporary Farmhouse
Modern Amenities and Family-Focused Comfort
A teardown on a small corner lot has given way to a stunning contemporary farmhouse on Chicago’s North Shore—ideal for a family of four with great style and small children.
Inspired by the family’s simple aesthetic and desire to spend time together, the home features clean lines and open spaces that center on a dramatic floating staircase. The U-shaped first floor flows through family spaces, including a generous kitchen, family room and a sunroom with glass walls on three sides. Family bedrooms are all upstairs, so the young children are close to their parents.
To make the most of a compact property, a deep basement runs beneath the house, patio and garage, adding three living areas, a kitchenette and two bedrooms to the floorplan. In addition, a home theater gives the family a place to hang out on Saturday nights.
The traditional look belies the advanced technology behind the walls, including a Kohler DTV+ control system that lets the family control the bath, shower and steam shower through Alexa. Smart controls power window blinds and appliances. In addition, everything from outlet placement and charging stations to ethernet ports reflects the way the family lives and works.
The kitchen came together around a custom fabricated, L-shaped island with a built-in banquette that the owners had seen in the Pickell showroom. The perfect spot for doing homework while meals are prepared and for sharing leisurely family dinners, the gray wood island is a rustic contrast to the surrounding white painted cabinetry, which conceals appliance fronts, specialty storage and extensive storage space. On the floor, broad hardwood planks chosen for their color and character add natural texture.
The home’s white lap and board-and-batten exterior is accented by touches of gray and black. A white and gray palette, accented by matte black hardware, continues inside—unifying shared family areas throughout the home. Each individual space, however, incorporates unique tile shapes and textures, lighting and other fixtures so each room can stand on its own. In fact, more than 20 tile profiles were selected to complete five bathrooms, two kitchens, a mudroom and more. A few spaces diverge slightly from the aesthetic—the basement kitchenette cabinets feature a bold, blue finish and nickel hardware. The children picked their own wall colors. And even in the heart of Chicago’s winter, a forest mural in the playroom brings the sunshine and green indoors.
To learn more about the finishes used in this home and read the under construction blog, visit:

