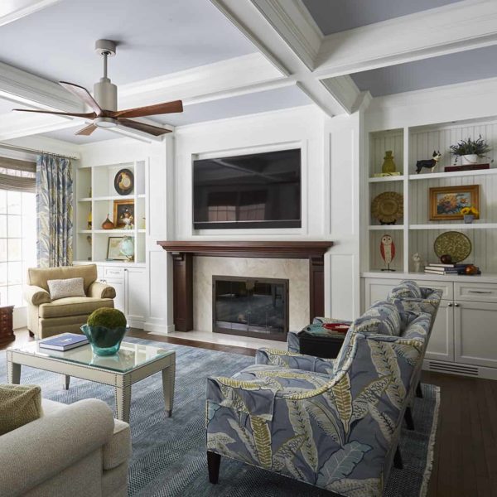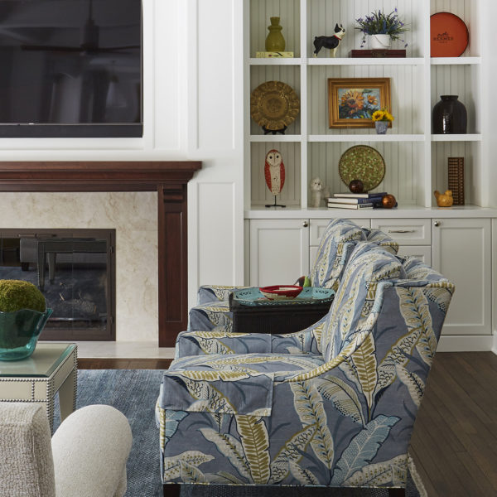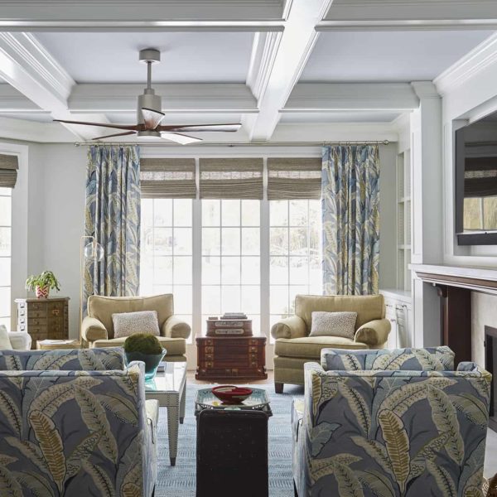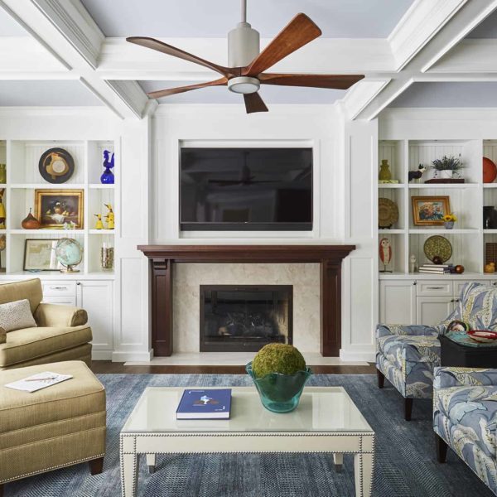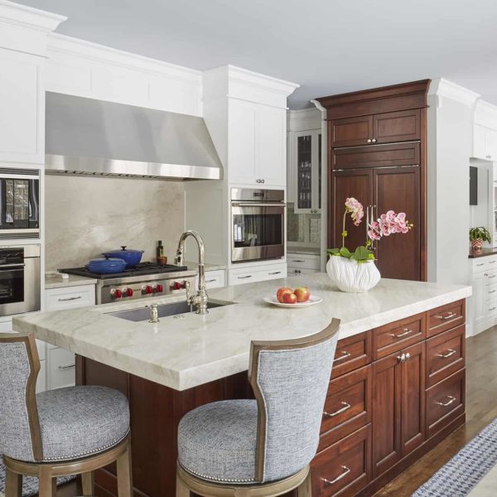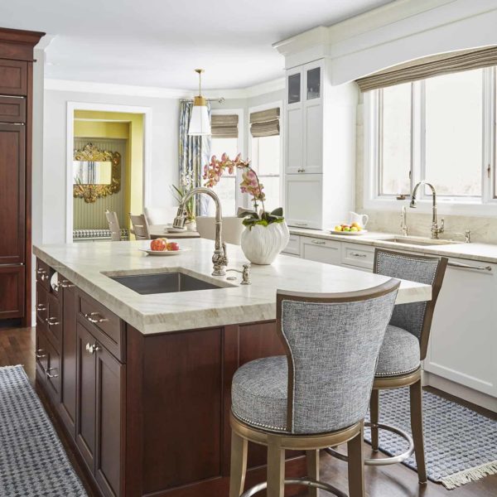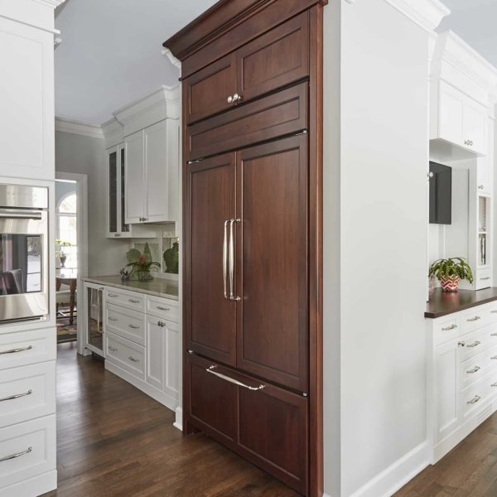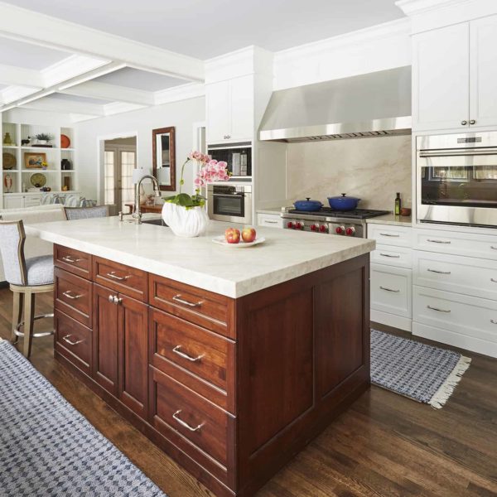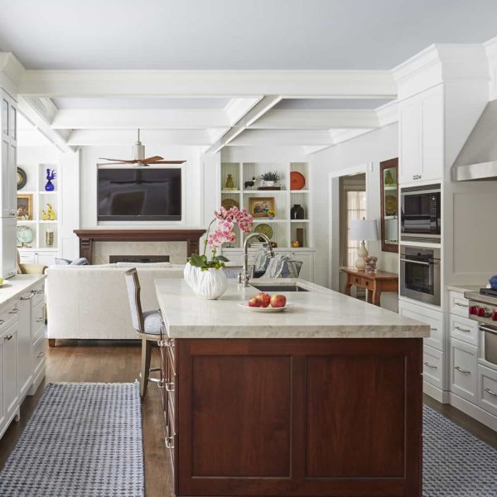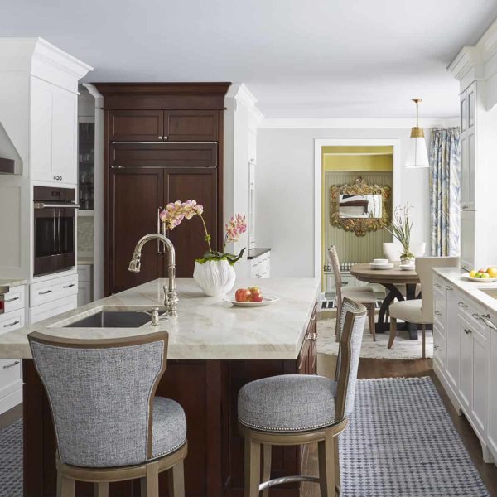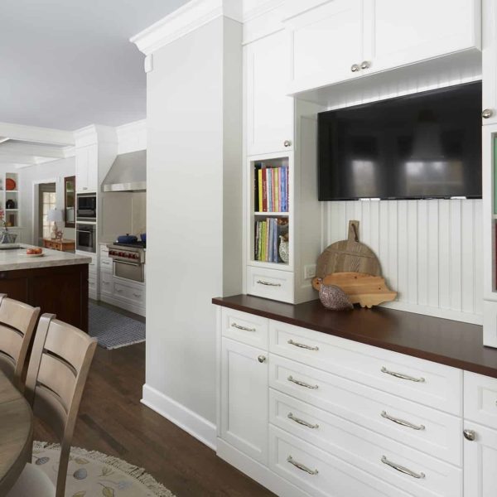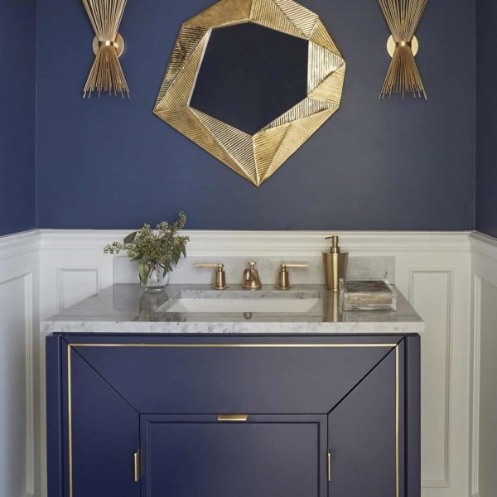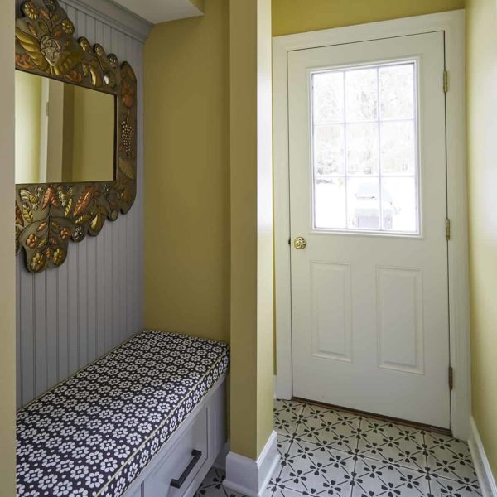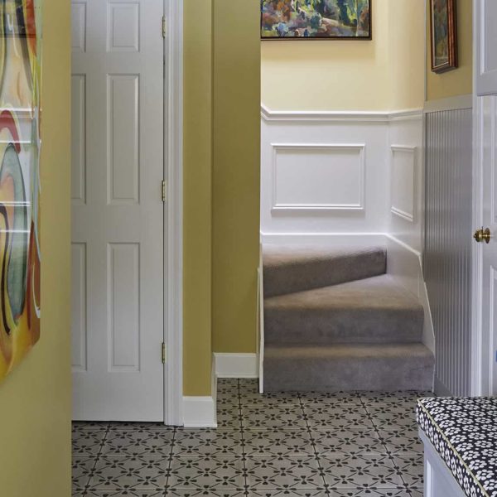Crafting a Sunny, Open First Floor without Moving Walls
It all began with the grout in their 30-year-old ceramic tile countertops. “We went from replacing the grout to renovating two-thirds of our first floor,” recalls Ann.
The Lake Forest home Ann and Mike purchased in 1991 has worked beautifully for them, but it hadn’t been renovated since they moved in. It was time to replace the dark oak that defined the spaces, open up the home’s flow and upgrade cabinets and appliances.
The couple reached out to Fontana, Wisconsin-based interior designer Susan Sassetti, with whom they’d worked in the past, and brought the Orren Pickell Building Group on board to manage and build the project. “Once we took down all the oak, it was down to the studs in some places,” explains Mike. “So we didn’t want to be involved in the day-to-day.” The Pickell team worked closely with Sassetti to bring the vision to life.
Pickell also coordinated with the couple’s preferred custom cabinetmaker, Schrocks of Walnut Creek. Originally from Ohio, Ann and Mike were familiar with the quality craftsmanship of the nearby Amish Mennonite community, and Schrocks had already created cabinets for Ann’s mother, brother and others they knew. “My mother’s 25-year-old cabinets look as good as when they were new,” adds Ann.
“Working with a company 500 miles away added some time and complication,” says Mike. “They sent people out to measure, completed designing and building with Susan’s input, and then sent a crew out when it was time to install.” Any additional effort was worth it, though, as the couple is happy for the personal touch that reminds them of their home town.
The renovation ultimately encompassed the kitchen, family room, mud room and powder room—about 700 s.f. of space. Without moving walls, the Pickell team opened up the layout by widening doorways. And a lighter palette, with white millwork all around, makes the space feel open and clean.
The new kitchen is ideal for a couple that loves to cook and entertain together, allowing them to prepare a meal while guests are drawn to the generous walnut and quartzite island. A second quartzite slab complements the Wolf range and massive, stainless steel range hood custom fabricated for the space with the help of Abt Electronics.
Another favorite touch is the coffered ceiling in the family room. “It was fun to watch how the Pickell team planned and built it to fit the space and coordinate with the lights and cabinets,” says Ann. “Now it looks like it was always there.”
The family room now takes full advantage of large windows that overlook the back yard. “We have a beautiful backyard, and we wanted to bring the outside in, offers Mike.” There’s nothing like sitting in my chair with the fire going, watching the snow fall.”

