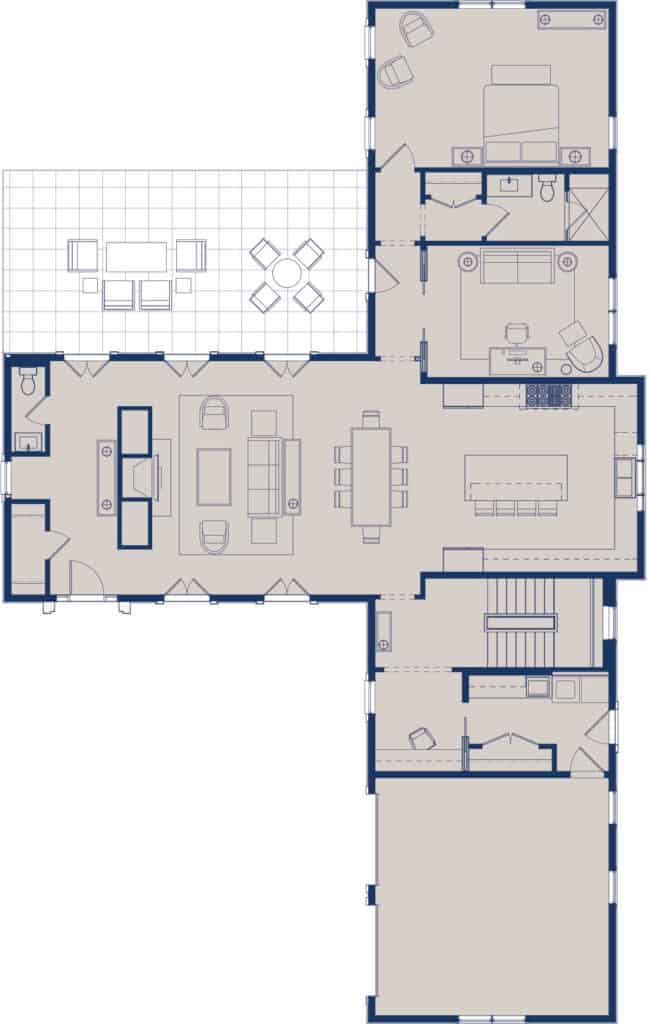If you are interested in the Brighton model, please complete the form below.

5 Bedroom
4.5 Bathrooms
Den
Total 4,285 sq ft
First Floor 2,215 sq ft
Second Floor 2,070 sq ft
Basement 2,215 sq ft
The Brighton features an open, classic plan with 5 bedrooms plus a den, 4.5 baths and 4,285 square feet. The central feature of the home is a 2-story great room with a fireplace and access to a large outdoor patio. The great room is open to the dining room, kitchen, which has an oversized island, high-end appliances and floor-to-ceiling custom cabinetry. The first-floor guest suite includes an enormous walk-in closet and is padded from the living space by a large private study. Upstairs, the Brighton has 4 bedrooms so that everyone can sleep comfortably and enjoy expansive views from large windows.The master suite is also located upstairs and features a huge walk in closet with a spa bath.
Luxury Features and Finishes
- Living Areas and Bedrooms
- 9’ ceiling heights on first and second floors
- 4” wide hardwood oak flooring in living, dining, kitchen, and master bedroom
- 8’ double paneled, solid core painted interior doors on first floor, 7’ on second floor
- Custom designed 5 1/2” baseboards and 2 1/2” casing throughout
- LED recessed can lighting per plan
- Shaw carpeting with 8 lb padding in secondary bedrooms
Kitchens
- Custom-built floor to ceiling cabinetry featuring square inset design, crown molding, dovetail maple drawer boxes, and soft close action
- 48” Wolf gas range
- 42” Sub-Zero stainless steel refrigerator
- Asko stainless steel dishwasher
- Wolf stainless steel microwave drawer
- Stone countertops
- Kohler single bowl undermount sink
- Kohler single-lever faucet with integral pull out sprayer
- Undercabinet LED lighting
Bathrooms
- Custom-built cabinetry featuring square inset design, dovetail maple drawer boxes, and soft close action
- Custom-built framed mirrors to match cabinetry
- Stone countertops
- Kohler faucets, shower heads, and controls
- Kohler elongated, comfort height toilets
- Frameless glass shower doors
- Kohler free standing soaking tub in master bathroom
- Kohler 10” rainshower showerhead in master bathroom
- Stone floor and wall tile with tiled shower basin in master bathroom
- In secondary baths, porcelain floor and wall tile with tiled shower basins or Kohler tub • per plan
- Kohler pedestal sink in powder room
- Plumbing rough in for basement bathroom
Exterior Construction
- Full basement with 8’9” ceiling height
- Exterior drain tile system
- Wood panel overhead garage door(s) per plan
- Cedar shake roof with seamed metal accents
- Stucco exterior
- Custom stained or painted wood front door with sidelights and limestone surround per plan
- Aluminum clad windows with simulated divided lite grills and painted wood interiors
Mechanicals
- 95% energy efficient gas forced-air furnaces
- 13 SEER energy efficient rooftop air conditioning units
- Front loading side by side Whirlpool washing machines and gas dryers
- Humidifiers
- Porcelain tile flooring in utility and laundry rooms
Outdoor Features and Amenities
- Two frost free hose bibbs and GFI outlets
- Lush landscaping designed by Mariani with irrigation
- Front stoop, front walk, and back patio per plan
- Fitness center and club room on site with memberships available for purchase
