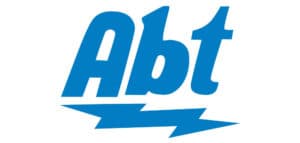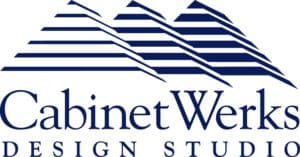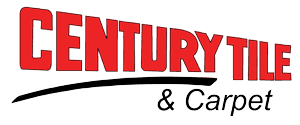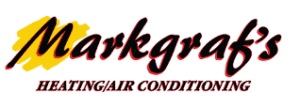This 4,077 sq. ft. family home in Gregg’s Landing was designed with 39 lake-facing windows to maximize the view of natural areas with Lake Charles beyond. The exterior is a combination of brick and stucco with limestone details and a cedar roof. The first floor has a large family room, office, sunroom, dining room, custom kitchen, butlers pantry, and family workshop. The second level has four bedrooms, including a deluxe master suite and office.
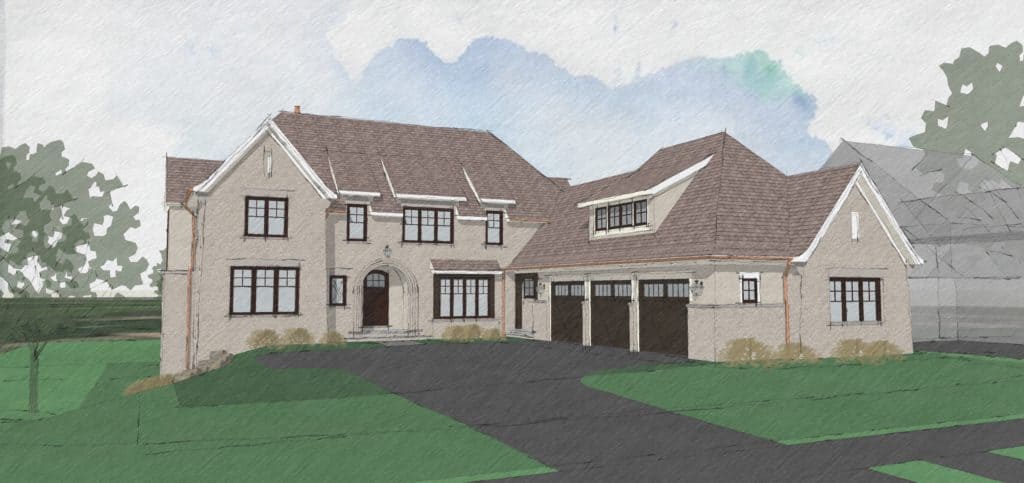
Here are a few sneak peak photos. Please pardon our dust.
Select Exterior Features
- Brick and stucco with limestone detailing
- Driveway and front entry walks have radiant heat to melt snow and ice
- Premium brass exterior lighting
- Professional landscaping including 27 ton of over-sized Wisconsin limestone used in landscape for walls
- Cedar roof
First Floor Features
Foyer
- Through an arched entry the foyer looks directly into the family room and has view of the back yard and lake
- White oak flooring throughout the living area
Family Workshop/Mudroom
- Custom nook for dog bed
- Half pocket door for dog
- Bench with hooks above and individual drawers/shoe cubbies below
Family Room
- Fireplace, custom book shelves, windows on both the north and west wall with views of the lake
- Custom wainscoting & crown moldings throughout the first floor
Breakfast & Kitchen (open to the family room )
- Extra large island with quartzite countertops, custom cabinets, Wolf SubZero appliances, steam oven, two Asko dishwashers, and pantry
- Oversized kitchen sink with lake view
- Refrigerator and freezer flank the passageway leading to the butler’s pantry and family workshop
Butler’s Pantry
- Commercial grade Kegerator and beverage cooler
Powder Room
- Custom leaded glass window
Sunroom
- Two expansive walls of windows
- Volume tray ceiling
- Hardwood throughout
Deck
- Large deck with Trex decking
Office
- Tucked to the side of the home with both a courtyard and side view
Second Floor Features
Master Suite
- Bedroom has two walls of windows and white oak flooring
- Leaded glass window
- Master bath has his and hers vanities, a soaking tub, radiant heating under the floor, private toilet area and a shower with bench seating
- Expansive master closet with custom closet shelving/organization systems
- Volume ceilings
Three Additional Ensuite Bedrooms, each with volume ceilings
Second Floor Laundry with Dual Washer/Dryer
Oversized Unfinished Storage above Garage
Basement Features
- Walkout Basement
- Fitness room with bounce athletic flooring

