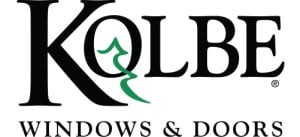Destinations to and around Bull Valley
Illinois Railway Museum
The Illinois Railway Museum is the ultimate destination for any railroad enthusiast housing the largest operating demonstration railroad showcase in North America.
7000 Olson Rd, Union, IL 60180
Colonial Antique Mall and Restoration Center
Visit 150 quality dealers in a spacious 35,000 square foot mall, featuring the largest furniture inventory in Northern Illinois including: architecturals, built-ins, mantles, lamps & fixtures. PLUS: 85 showcases – jewelry, collectibles.
890 Lake Avenue, Woodstock, IL 60098
Woodstock Opera House
Built in 1889 as City Hall, the Woodstock Opera House has long been one of the top performing arts centers in the Midwest. Its illustrious history also includes a cameo in Groundhog Day.
121 West Van Buren Street, Woodstock, IL 60098
Lake County Discovery Museum
Hands-on interactive exhibits introduce the history of Lake County in a fun learning environment. The Museum also displays the nation’s largest permanent exhibition on the history and significance of postcards.
27277 Forest Preserve Dr., Wauconda, IL 60084
Volo Auto Museum
Over two city blocks worth of 400+ collector automobiles on display ranging from the late 1800’s thru the 1970’s – including famous TV and movie vehicles from cars to planes to boats. Truly one of the most unique collections of vintage history ever assembled!
27582 W. Volo Village Rd., Volo, IL 60073







