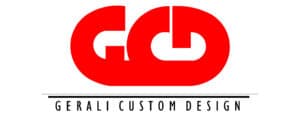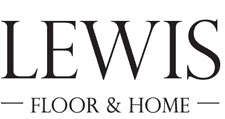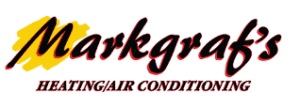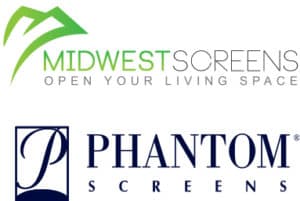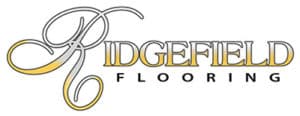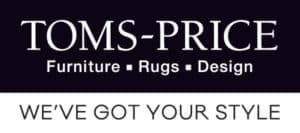This 4,300 sq. ft. French country home is set on an exquisite, 5 acre, partially wooded lot backing up to the Old School Forest Preserve in Mettawa. Its Old World exterior features a combination of rustic stone, over-sized brick and full masonry stucco, with rough sawn stained cedar trim, brackets and shutters, and standing seam copper roof details and gutters. The first floor features a circular floor plan that centers around a two story foyer with mill made white oak and wrought iron staircase that spans all three floors, open great room/kitchen and breakfast room with beamed ceiling, glass cabinet butler’s pantry connecting the kitchen to the formal dining room, cherry paneled library with cathedral ceiling and collar ties, family workshop with home office and informal powder room, formal powder room, and screened porch with automated screens. The second floor features a stunning master suite with collar ties in the ceiling, limestone surround fireplace and spa bath, and three additional family en-suites. The 1,500 sq. ft. basement features full-height English windows that overlook the backyard from the family room, a wet bar, workout room, bedroom and full bath.
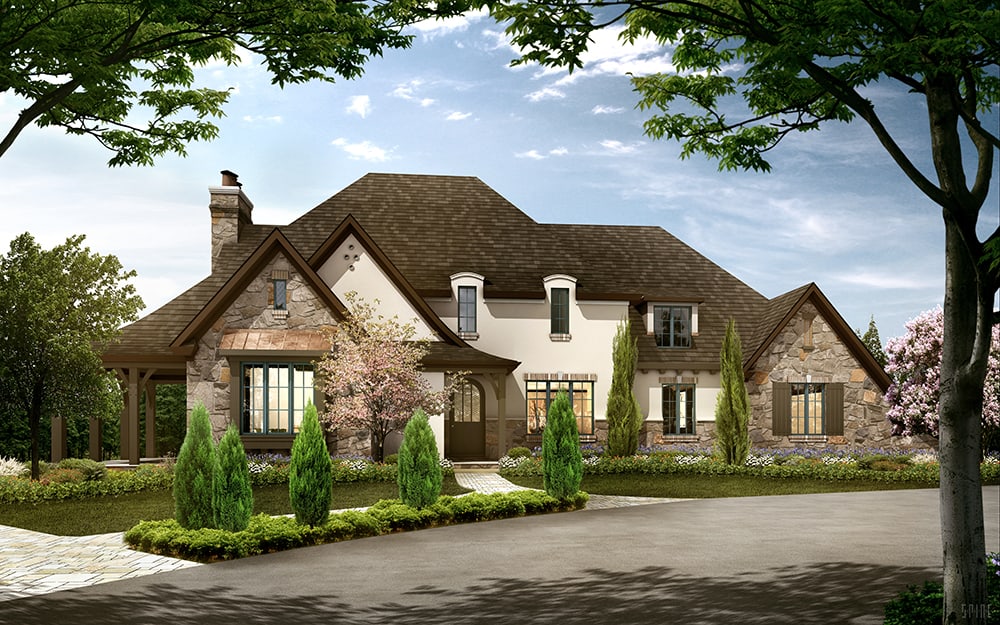
Here are a few sneak peak photos. Please pardon our dust.
Select Exterior Features & Materials
- Combination of grey, black and gold colored stone laid in a web wall pattern, oversize brick with rakeded mortar joint, and freestyle stucco.
- Camelot II dimensional asphalt shingles; rear covered porch and front elevation bay window in copper. Gutters and downspouts are 1/2″ round in copper with a copper gutter apron.
- Jeld-Wen aluminum clad windows and French doors
- Exterior trim, including brackets and shutters, are rough sawn cedar, and covered porch ceilings are 6” car siding in pine.
- Front door is custom, 2-1/4″ thick, white oak with (3) leaded glass panels
- Screened porch features motorized screens
- Garage doors by Haas
- 4-car garage
- Wolf 54″ outdoor, built-In, natural gas grill in stainless steel with Wolf 30″ door & 2-drawer combo cabinet unit in stainless steel.
- Eva paver hardscapes
Select Indoor Features & Materials
- 4” white oak flooring throughout the first floor and master suite
- 9’6” first floor and 8’ second floor ceiling height
- Brizzo/Delta plumbing fixtures throughout
- Wolf and Sub-Zero appliances throughout
- TruStile interior doors throughout (8’ first floor; 7’ second floor)
- Emtek interior door hardware throughout
- Brookhaven/WoodMode and Orren Pickell’s Signature Series cabinetry throughout
Mechanicals & Insulation
- 400 amp electrical service
- Two 95% efficient two-stage furnaces with two 13 seer air conditioners
- One 75 gallon power vented hot water heater
- Combination of open-cell foam and batt insulation
Room Descriptions
Foyer
- Two-story foyer with an open white oak mill-made wrought iron staircase spanning three stories
- Custom 2-1/4″ thick, white oak front door with (3) leaded glass panels
Main Stairwell
- White oak treads, risers and cut stringer; white oak handrail and newels; and wrought iron balusters
Great Room
- Floor to ceiling stone fireplace
- Painted beam ceiling open to kitchen and breakfast room
Library
- Cherry library with built-in bookcases
- 14” cherry baseboards/wainscot
- French doors to the screen porch and foyer
- Beam ceiling
Dining Room
- Arched openings to kitchen and foyer
- Adjacent glass cabinet butlers pantry
- Applied chair rail and picture frame molding
Screen Porch
- Vaulted ceiling with 6” v-groove stained pine car siding
- Techo block Borealis flooring
- Motorized screens
Kitchen/Butler’s Pantry
- Recessed panel Brookhaven by Wood-Mode cabinetry with combination painted white and dark stained maple finishes.
- Wolf 48” dual fuel range with double oven, six burners and griddle in stainless steel
- Wolf 30” combination convection steam oven in stainless steel
- Wolf 30″ M Series professional drop-down door microwave oven in stainless steel
- Wolf 46″ Pro hood liner in stainless steel with 1200cfm remote blower
- Sub-Zero 48″ built-In side-by-side panel-ready refrigerator
- Sub-Zero 24″ under counter wine refrigerator
- Wolf 24″ coffee system in stainless steel
- Asko 24” built-In panel-ready dishwasher
- Stone countertops
Baths
- Brookhaven by Wood-Mode painted or stained maple cabinetry, stone countertops, and Delta/Brizzo plumbing fixtures throughout.
- Master bath features Bain Ultra Cella free standing Thermomasseur tub with heated backrest and control, Geysair, Aroma cloud and Chroma therapy, Materials Marketing Dourdan limestone tile, Emperador countertops, Spa style shower, and Electric heat mat.











